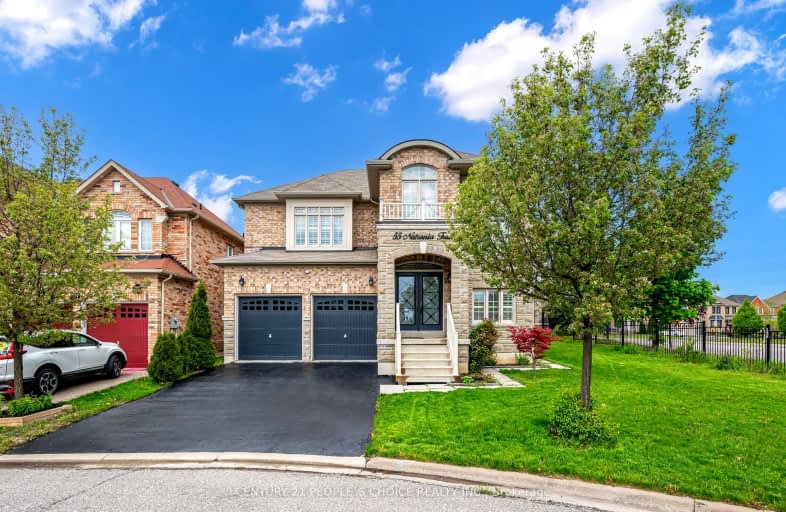Car-Dependent
- Most errands require a car.
34
/100
Some Transit
- Most errands require a car.
41
/100
Bikeable
- Some errands can be accomplished on bike.
64
/100

Castle Oaks P.S. Elementary School
Elementary: Public
0.46 km
Thorndale Public School
Elementary: Public
1.17 km
Castlemore Public School
Elementary: Public
1.72 km
Claireville Public School
Elementary: Public
2.34 km
Sir Isaac Brock P.S. (Elementary)
Elementary: Public
0.83 km
Beryl Ford
Elementary: Public
0.26 km
Ascension of Our Lord Secondary School
Secondary: Catholic
7.70 km
Holy Cross Catholic Academy High School
Secondary: Catholic
5.39 km
Lincoln M. Alexander Secondary School
Secondary: Public
7.79 km
Cardinal Ambrozic Catholic Secondary School
Secondary: Catholic
1.39 km
Castlebrooke SS Secondary School
Secondary: Public
1.19 km
St Thomas Aquinas Secondary School
Secondary: Catholic
6.87 km
-
Humber Valley Parkette
282 Napa Valley Ave, Vaughan ON 4.38km -
Panorama Park
Toronto ON 8.36km -
Summerlea Park
2 Arcot Blvd, Toronto ON M9W 2N6 11.49km
-
TD Bank Financial Group
3978 Cottrelle Blvd, Brampton ON L6P 2R1 0.92km -
RBC Royal Bank
6140 Hwy 7, Woodbridge ON L4H 0R2 3.97km -
RBC Royal Bank
7 Sunny Meadow Blvd, Brampton ON L6R 1W7 7.48km














