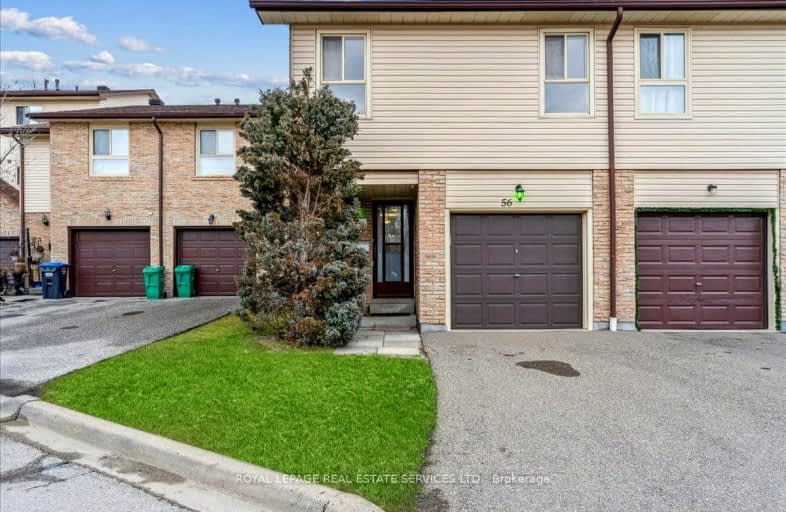Somewhat Walkable
- Some errands can be accomplished on foot.
Good Transit
- Some errands can be accomplished by public transportation.
Very Bikeable
- Most errands can be accomplished on bike.

St Cecilia Elementary School
Elementary: CatholicWestervelts Corners Public School
Elementary: PublicÉcole élémentaire Carrefour des Jeunes
Elementary: PublicArnott Charlton Public School
Elementary: PublicSt Joachim Separate School
Elementary: CatholicKingswood Drive Public School
Elementary: PublicArchbishop Romero Catholic Secondary School
Secondary: CatholicCentral Peel Secondary School
Secondary: PublicHarold M. Brathwaite Secondary School
Secondary: PublicHeart Lake Secondary School
Secondary: PublicNorth Park Secondary School
Secondary: PublicNotre Dame Catholic Secondary School
Secondary: Catholic-
Kelseys Original Roadhouse
70 Quarry Edge Dr, Brampton, ON L6Z 4K2 0.85km -
The Keg Steakhouse + Bar - Brampton
70 Gillingham Drive, Brampton, ON L6X 4X7 1.15km -
Ellen's Bar and Grill
190 Bovaird Drive W, Brampton, ON L7A 1A2 1.8km
-
Starbucks
52 Quarry Edge Drive, Brampton, ON L6V 4K2 0.85km -
Second Cup Café
74 Quarry Edge Drive, Brampton Corners, Brampton, ON L6V 4K2 0.92km -
McDonald's
50 Quarry Edge Drive, Brampton, ON L6Z 4K2 0.95km
-
Planet Fitness
227 Vodden Street E, Brampton, ON L6V 1N2 1.71km -
GoodLife Fitness
370 Main Street N, Brampton, ON L6V 4A4 1.83km -
Goodlife Fitness
10088 McLaughlin Road, Brampton, ON L7A 2X6 2.62km
-
Rexall
13 - 15 10035 Hurontario Street, Brampton, ON L6Z 0E6 1.08km -
Main Street Pharmacy
101-60 Gillingham Drive, Brampton, ON L6X 0Z9 1.2km -
Pharmasave
131 Kennedy Road N, Suite 2, Brampton, ON L6V 1X9 1.47km
-
Swiss Chalet Rotisserie & Grill
370 Bovaird Drive E, Brampton, ON L6Z 2S8 0.53km -
Pizza Point
380 Bovaird Drive E, #9, Brampton, ON L6Z 2S7 0.62km -
Sabroso Pita Express
380 Bovaird Drive, Brampton, ON L6Z 2S1 0.62km
-
Centennial Mall
227 Vodden Street E, Brampton, ON L6V 1N2 1.74km -
Trinity Common Mall
210 Great Lakes Drive, Brampton, ON L6R 2K7 2.47km -
Kennedy Square Mall
50 Kennedy Rd S, Brampton, ON L6W 3E7 3.58km
-
Fortinos
60 Quarry Edge Drive, Brampton, ON L6V 4K2 0.71km -
Motherland Foods - Kerala Grocery Brampton
190 Bovaird Drive W, Unit 38, Brampton, ON L7A 1A2 1.62km -
Food Basics
227 Vodden Street E, Brampton, ON L6V 1N2 1.83km
-
LCBO
170 Sandalwood Pky E, Brampton, ON L6Z 1Y5 2.45km -
Lcbo
80 Peel Centre Drive, Brampton, ON L6T 4G8 4.13km -
The Beer Store
11 Worthington Avenue, Brampton, ON L7A 2Y7 4.52km
-
Brampton Mitsubishi
47 Bovaird Drive W, Brampton, ON L6X 0G9 1.2km -
Kennedy & Vodden Petro Canada
121 Kennedy Road N, Brampton, ON L6V 1X7 1.61km -
U-Haul Moving & Storage - Brampton
411 Main St N, Brampton, ON L6X 1N7 1.66km
-
SilverCity Brampton Cinemas
50 Great Lakes Drive, Brampton, ON L6R 2K7 2.53km -
Rose Theatre Brampton
1 Theatre Lane, Brampton, ON L6V 0A3 2.85km -
Garden Square
12 Main Street N, Brampton, ON L6V 1N6 2.97km
-
Brampton Library - Four Corners Branch
65 Queen Street E, Brampton, ON L6W 3L6 2.92km -
Brampton Library
150 Central Park Dr, Brampton, ON L6T 1B4 4.65km -
Brampton Library, Springdale Branch
10705 Bramalea Rd, Brampton, ON L6R 0C1 5.37km
-
William Osler Hospital
Bovaird Drive E, Brampton, ON 4.59km -
Brampton Civic Hospital
2100 Bovaird Drive, Brampton, ON L6R 3J7 4.5km -
Wise Elephant Family Health Team
36 Vodden Street E, Suiet 203, Brampton, ON L7A 3S9 1.89km
-
Chinguacousy Park
Central Park Dr (at Queen St. E), Brampton ON L6S 6G7 4.4km -
Lake Aquitaine Park
2750 Aquitaine Ave, Mississauga ON L5N 3S6 13.83km -
Fairwind Park
181 Eglinton Ave W, Mississauga ON L5R 0E9 15.1km
-
Scotiabank
8974 Chinguacousy Rd, Brampton ON L6Y 5X6 5.06km -
RBC Royal Bank
10555 Bramalea Rd (Sandalwood Rd), Brampton ON L6R 3P4 5.13km -
Scotiabank
9483 Mississauga Rd, Brampton ON L6X 0Z8 6.81km
- 3 bath
- 3 bed
- 1200 sqft
04-150 Moregate Crescent, Brampton, Ontario • L6S 3K9 • Central Park
- 2 bath
- 3 bed
- 1200 sqft
23-23 Tara Park Crescent, Brampton, Ontario • L6V 3E3 • Brampton North
- 2 bath
- 3 bed
- 1200 sqft
132-132 Baronwood Court, Brampton, Ontario • L6V 3H8 • Brampton North
- 3 bath
- 3 bed
- 1000 sqft
11-92 Goldenlight Circle, Brampton, Ontario • L6X 4N6 • Brampton West
- 2 bath
- 3 bed
- 1400 sqft
55 McCallum Court, Brampton, Ontario • L6W 3M4 • Queen Street Corridor
- 2 bath
- 3 bed
- 1200 sqft
141-9800 McLaughlin Road North, Brampton, Ontario • L6X 4R1 • Fletcher's Creek Village
- 3 bath
- 3 bed
- 1400 sqft
65-2 Clay Brick Court, Brampton, Ontario • L6V 4M7 • Brampton North














