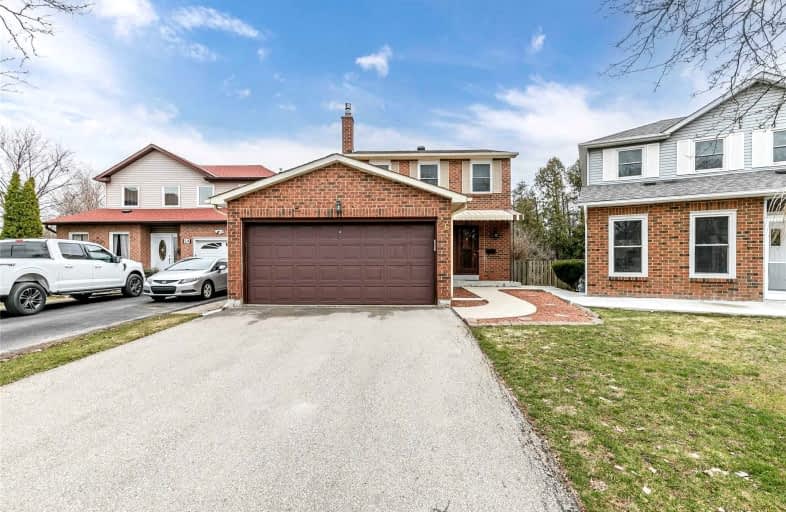Car-Dependent
- Almost all errands require a car.
8
/100
Good Transit
- Some errands can be accomplished by public transportation.
50
/100
Bikeable
- Some errands can be accomplished on bike.
66
/100

Hanover Public School
Elementary: Public
1.66 km
Birchbank Public School
Elementary: Public
1.17 km
Aloma Crescent Public School
Elementary: Public
1.29 km
St John Fisher Separate School
Elementary: Catholic
0.83 km
Balmoral Drive Senior Public School
Elementary: Public
0.73 km
Clark Boulevard Public School
Elementary: Public
1.02 km
Peel Alternative North
Secondary: Public
3.12 km
Peel Alternative North ISR
Secondary: Public
3.08 km
Judith Nyman Secondary School
Secondary: Public
3.12 km
Holy Name of Mary Secondary School
Secondary: Catholic
3.14 km
Bramalea Secondary School
Secondary: Public
1.47 km
Turner Fenton Secondary School
Secondary: Public
3.41 km
-
Knightsbridge Park
Knightsbridge Rd (Central Park Dr), Bramalea ON 1.31km -
Chinguacousy Park
Central Park Dr (at Queen St. E), Brampton ON L6S 6G7 2.2km -
Dunblaine Park
Brampton ON L6T 3H2 2.25km
-
TD Bank Financial Group
90 Great Lakes Dr (at Bovaird Dr. E.), Brampton ON L6R 2K7 4.28km -
CIBC
380 Bovaird Dr E, Brampton ON L6Z 2S6 4.91km -
TD Bank Financial Group
545 Steeles Ave W (at McLaughlin Rd), Brampton ON L6Y 4E7 5.98km














