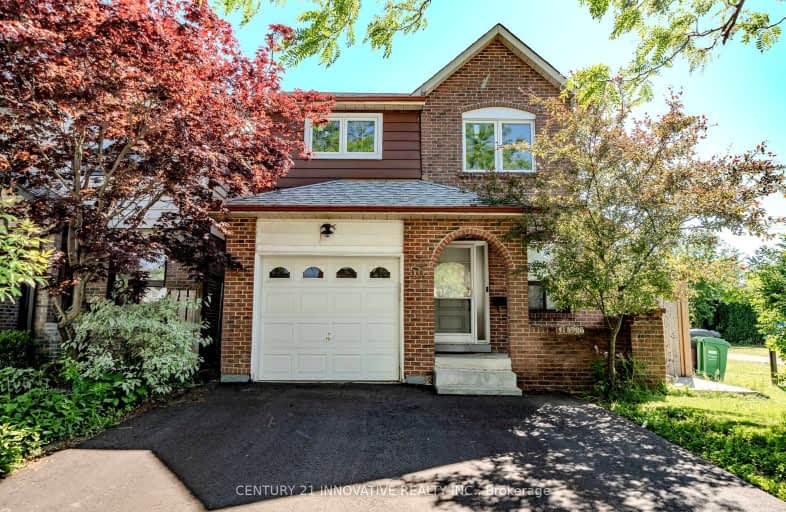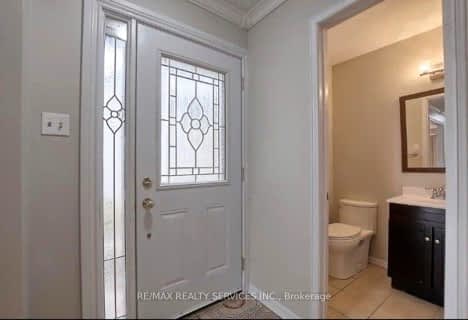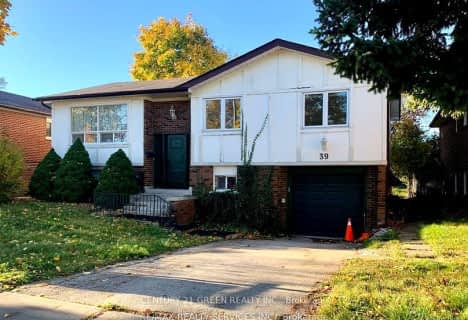Somewhat Walkable
- Some errands can be accomplished on foot.
56
/100
Good Transit
- Some errands can be accomplished by public transportation.
51
/100
Somewhat Bikeable
- Most errands require a car.
41
/100

École élémentaire Carrefour des Jeunes
Elementary: Public
0.46 km
St Anne Separate School
Elementary: Catholic
1.28 km
Arnott Charlton Public School
Elementary: Public
0.51 km
Sir John A. Macdonald Senior Public School
Elementary: Public
1.21 km
St Joachim Separate School
Elementary: Catholic
0.33 km
Kingswood Drive Public School
Elementary: Public
0.89 km
Archbishop Romero Catholic Secondary School
Secondary: Catholic
2.69 km
Central Peel Secondary School
Secondary: Public
1.87 km
Harold M. Brathwaite Secondary School
Secondary: Public
3.28 km
Heart Lake Secondary School
Secondary: Public
1.81 km
North Park Secondary School
Secondary: Public
1.94 km
Notre Dame Catholic Secondary School
Secondary: Catholic
1.36 km
-
Meadowvale Conservation Area
1081 Old Derry Rd W (2nd Line), Mississauga ON L5B 3Y3 9.65km -
Staghorn Woods Park
855 Ceremonial Dr, Mississauga ON 14.01km -
Esther Lorrie Park
Toronto ON 15.2km
-
CIBC
380 Bovaird Dr E, Brampton ON L6Z 2S6 1.03km -
TD Bank Financial Group
295A Queen St E, Brampton ON L6W 3W9 2.53km -
RBC Royal Bank
10098 McLaughlin Rd, Brampton ON L7A 2X6 2.96km














