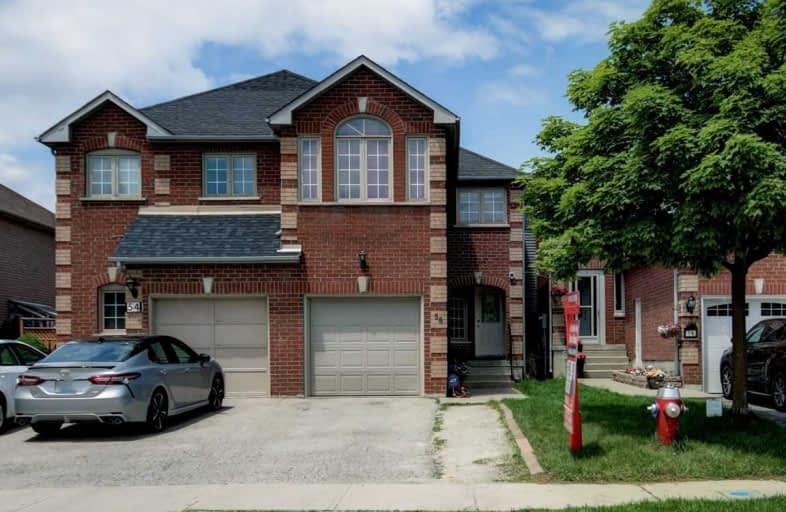
St Joseph School
Elementary: Catholic
1.09 km
Beatty-Fleming Sr Public School
Elementary: Public
1.31 km
St Monica Elementary School
Elementary: Catholic
0.38 km
Northwood Public School
Elementary: Public
0.79 km
Queen Street Public School
Elementary: Public
0.36 km
Sir William Gage Middle School
Elementary: Public
0.48 km
Archbishop Romero Catholic Secondary School
Secondary: Catholic
2.38 km
St Augustine Secondary School
Secondary: Catholic
1.31 km
Cardinal Leger Secondary School
Secondary: Catholic
2.63 km
Brampton Centennial Secondary School
Secondary: Public
2.07 km
St. Roch Catholic Secondary School
Secondary: Catholic
2.70 km
David Suzuki Secondary School
Secondary: Public
1.04 km





