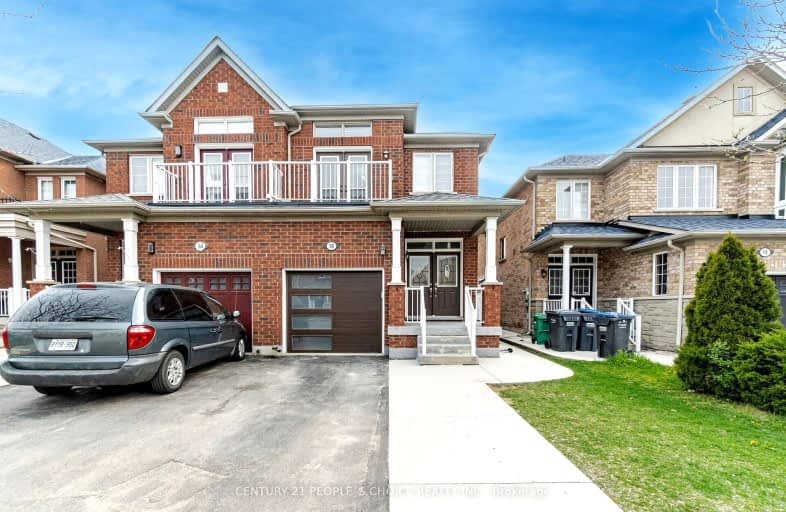Car-Dependent
- Almost all errands require a car.
Good Transit
- Some errands can be accomplished by public transportation.
Very Bikeable
- Most errands can be accomplished on bike.

Father Clair Tipping School
Elementary: CatholicHoly Spirit Catholic Elementary School
Elementary: CatholicEagle Plains Public School
Elementary: PublicTreeline Public School
Elementary: PublicRobert J Lee Public School
Elementary: PublicFairlawn Elementary Public School
Elementary: PublicJudith Nyman Secondary School
Secondary: PublicHoly Name of Mary Secondary School
Secondary: CatholicChinguacousy Secondary School
Secondary: PublicSandalwood Heights Secondary School
Secondary: PublicLouise Arbour Secondary School
Secondary: PublicSt Thomas Aquinas Secondary School
Secondary: Catholic-
Turtle Jack's
20 Cottrelle Boulevard, Brampton, ON L6S 0E1 0.73km -
Tropical Escape Restaurant & Lounge
2260 Bovaird Drive E, Brampton, ON L6R 3J5 1.92km -
Grand Taj
90 Maritime Ontario Blvd, Brampton, ON L6S 0E7 2.64km
-
Tim Horton's
9936 Airport Road, Brampton, ON L6S 0C5 0.49km -
McDonald's
45 Mountain Ash Rd., Brampton, ON L6R 1W4 0.79km -
The Brew Centre
2600 Williams Parkway, Brampton, ON L6S 5X7 1.87km
-
Brameast Pharmacy
44 - 2130 North Park Drive, Brampton, ON L6S 0C9 1.68km -
Shoppers Drug Mart
10665 Bramalea Road, Brampton, ON L6R 0C3 3.12km -
North Bramalea Pharmacy
9780 Bramalea Road, Brampton, ON L6S 2P1 3.13km
-
Punjabi By Nature
9980 Airport Rd, Unit 6, Brampton, ON L6S 0C5 0.26km -
Pizzaville
9980 Airport Road, Unit 4, Brampton, ON L6S 0C5 0.26km -
Gem's Jerk
9980 Airport Road, Brampton, ON L6S 0C5 0.25km
-
Trinity Common Mall
210 Great Lakes Drive, Brampton, ON L6R 2K7 4.98km -
Bramalea City Centre
25 Peel Centre Drive, Brampton, ON L6T 3R5 5.45km -
Centennial Mall
227 Vodden Street E, Brampton, ON L6V 1N2 7.43km
-
Qais' No Frills
9920 Airport Road, Brampton, ON L6S 0C5 0.76km -
Fortinos
55 Mountain Ash Road, Brampton, ON L6R 1W4 0.68km -
Indian Punjabi Bazaar
115 Fathertobin Road, Brampton, ON L6R 0L7 2.63km
-
Lcbo
80 Peel Centre Drive, Brampton, ON L6T 4G8 5.82km -
LCBO
170 Sandalwood Pky E, Brampton, ON L6Z 1Y5 7.13km -
LCBO
8260 Highway 27, York Regional Municipality, ON L4H 0R9 8.64km
-
H&R Heating and Air Conditioning Solutions
Brampton, ON L6R 2W6 9.37km -
In & Out Car Wash
9499 Airport Rd, Brampton, ON L6T 5T2 1.58km -
NewTown Energy
2880 Queen Street E, Suite 4135, Brampton, ON L6S 6E8 3.14km
-
SilverCity Brampton Cinemas
50 Great Lakes Drive, Brampton, ON L6R 2K7 5.03km -
Rose Theatre Brampton
1 Theatre Lane, Brampton, ON L6V 0A3 9.08km -
Garden Square
12 Main Street N, Brampton, ON L6V 1N6 9.19km
-
Brampton Library, Springdale Branch
10705 Bramalea Rd, Brampton, ON L6R 0C1 3.25km -
Brampton Library
150 Central Park Dr, Brampton, ON L6T 1B4 5.23km -
Gore Meadows Community Centre & Library
10150 The Gore Road, Brampton, ON L6P 0A6 4.02km
-
Brampton Civic Hospital
2100 Bovaird Drive, Brampton, ON L6R 3J7 2.79km -
William Osler Hospital
Bovaird Drive E, Brampton, ON 2.69km -
Vital Urgent Care
2740 N Park Drive, Unit 35, Brampton, ON L6S 0E9 0.86km
-
Chinguacousy Park
Central Park Dr (at Queen St. E), Brampton ON L6S 6G7 4.39km -
Dunblaine Park
Brampton ON L6T 3H2 5.28km -
Gage Park
2 Wellington St W (at Wellington St. E), Brampton ON L6Y 4R2 9.45km
-
Scotiabank
10645 Bramalea Rd (Sandalwood), Brampton ON L6R 3P4 3.08km -
CIBC
380 Bovaird Dr E, Brampton ON L6Z 2S6 7.17km -
TD Bank Financial Group
150 Sandalwood Pky E (Conastoga Road), Brampton ON L6Z 1Y5 7.29km
- 3 bath
- 3 bed
- 1500 sqft
34 Peace Valley Crescent East, Brampton, Ontario • L6R 1G3 • Sandringham-Wellington
- 4 bath
- 4 bed
- 2000 sqft
27 Buttercup Lane, Brampton, Ontario • L6R 1M9 • Sandringham-Wellington
- 4 bath
- 4 bed
- 2500 sqft
49 Australia Drive, Brampton, Ontario • L6R 3G1 • Sandringham-Wellington
- 4 bath
- 4 bed
- 2000 sqft
92 Softneedle Avenue, Brampton, Ontario • L6R 1L2 • Sandringham-Wellington













