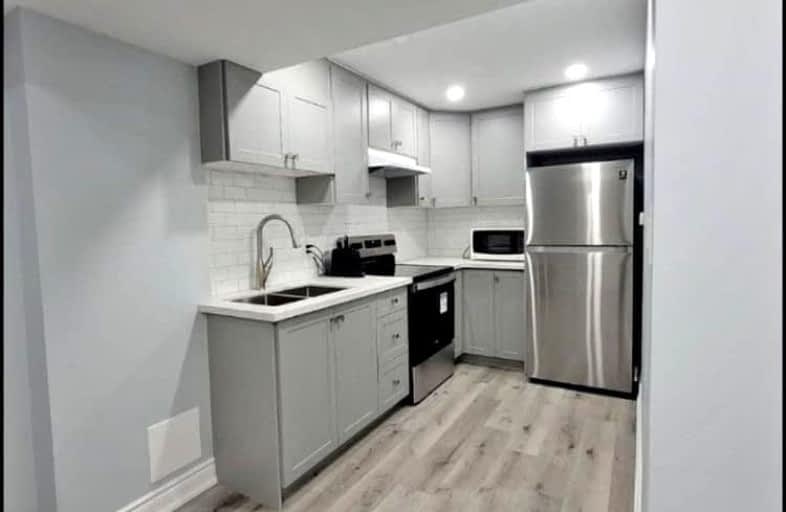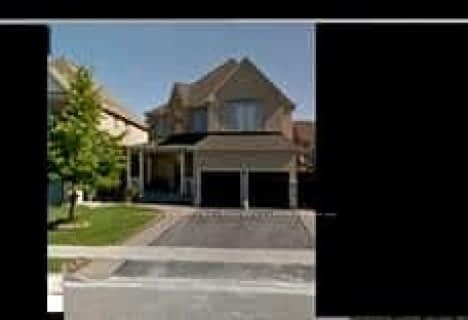Car-Dependent
- Most errands require a car.
26
/100
Some Transit
- Most errands require a car.
39
/100
Bikeable
- Some errands can be accomplished on bike.
58
/100

Castle Oaks P.S. Elementary School
Elementary: Public
0.48 km
Thorndale Public School
Elementary: Public
1.88 km
Castlemore Public School
Elementary: Public
1.38 km
Claireville Public School
Elementary: Public
3.01 km
Sir Isaac Brock P.S. (Elementary)
Elementary: Public
0.25 km
Beryl Ford
Elementary: Public
0.88 km
Holy Name of Mary Secondary School
Secondary: Catholic
7.88 km
Holy Cross Catholic Academy High School
Secondary: Catholic
6.28 km
Sandalwood Heights Secondary School
Secondary: Public
6.53 km
Cardinal Ambrozic Catholic Secondary School
Secondary: Catholic
1.32 km
Castlebrooke SS Secondary School
Secondary: Public
1.53 km
St Thomas Aquinas Secondary School
Secondary: Catholic
7.18 km
-
York Lions Stadium
Ian MacDonald Blvd, Toronto ON 13.77km -
Cruickshank Park
Lawrence Ave W (Little Avenue), Toronto ON 16.16km -
Richview Barber Shop
Toronto ON 16.32km
-
TD Bank Financial Group
3978 Cottrelle Blvd, Brampton ON L6P 2R1 1.85km -
RBC Royal Bank
6140 Hwy 7, Woodbridge ON L4H 0R2 4.89km -
Scotiabank
160 Yellow Avens Blvd (at Airport Rd.), Brampton ON L6R 0M5 5.89km














