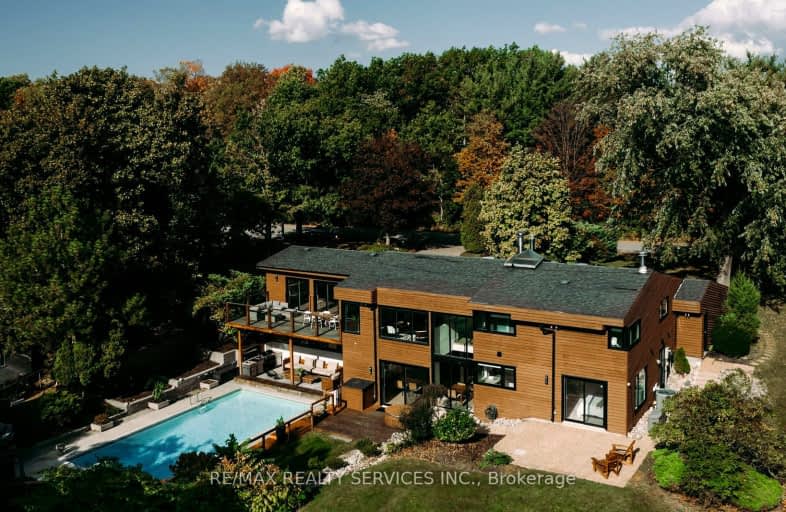Car-Dependent
- Almost all errands require a car.
Some Transit
- Most errands require a car.
Somewhat Bikeable
- Almost all errands require a car.

ÉÉC Saint-Jean-Bosco
Elementary: CatholicSacred Heart Separate School
Elementary: CatholicSomerset Drive Public School
Elementary: PublicRobert H Lagerquist Senior Public School
Elementary: PublicTerry Fox Public School
Elementary: PublicRoss Drive P.S. (Elementary)
Elementary: PublicHarold M. Brathwaite Secondary School
Secondary: PublicHeart Lake Secondary School
Secondary: PublicNotre Dame Catholic Secondary School
Secondary: CatholicLouise Arbour Secondary School
Secondary: PublicSt Marguerite d'Youville Secondary School
Secondary: CatholicMayfield Secondary School
Secondary: Public-
Keltic Rock Pub & Restaurant
180 Sandalwood Parkway E, Brampton, ON L6Z 1Y4 1.62km -
Endzone Sports Bar & Grill
10886 Hurontario Street, Unit 1A, Brampton, ON L7A 3R9 2.24km -
2 Bicas
15-2 Fisherman Drive, Brampton, ON L7A 1B5 3.1km
-
McDonald's
160 Sandalwood Parkway East, Brampton, ON L6Z 1Y5 1.76km -
Tim Hortons
11947-11975 Hurontario Street, Brampton, ON L6Z 4P7 2.06km -
McDonald's
11670 Hurontario St.N., Brampton, ON L7A 1E6 2.08km
-
Anytime Fitness
10906 Hurontario St, Units D 4,5 & 6, Brampton, ON L7A 3R9 2.17km -
Goodlife Fitness
11765 Bramalea Road, Brampton, ON L6R 3.78km -
Chinguacousy Wellness Centre
995 Peter Robertson Boulevard, Brampton, ON L6R 2E9 4.79km
-
Heart Lake IDA
230 Sandalwood Parkway E, Brampton, ON L6Z 1N1 1.63km -
Canada Post
230 Sandalwood Pky E, Brampton, ON L6Z 1R3 1.57km -
Shoppers Drug Mart
180 Sandalwood Parkway, Brampton, ON L6Z 1Y4 1.72km
-
Subway
Heart Lake Town Center, 180 Sandalwood Parkway E, Unit A4, Brampton, ON L6Z 1Y4 1.72km -
Pizzaville
180 Sandalwood Parkway E, Brampton, ON L6Z 4N5 1.64km -
Venezia Pizza
230 Sandalwood Parkway E, Brampton, ON L6Z 1R3 1.57km
-
Trinity Common Mall
210 Great Lakes Drive, Brampton, ON L6R 2K7 3.08km -
Centennial Mall
227 Vodden Street E, Brampton, ON L6V 1N2 5.72km -
Bramalea City Centre
25 Peel Centre Drive, Brampton, ON L6T 3R5 7.05km
-
Metro
180 Sandalwood Parkway E, Brampton, ON L6Z 1Y4 1.57km -
Sobeys
11965 Hurontario Street, Brampton, ON L6Z 4P7 1.98km -
Cactus Exotic Foods
13 Fisherman Drive, Brampton, ON L7A 2X9 3.18km
-
LCBO
170 Sandalwood Pky E, Brampton, ON L6Z 1Y5 1.76km -
LCBO
31 Worthington Avenue, Brampton, ON L7A 2Y7 6.78km -
The Beer Store
11 Worthington Avenue, Brampton, ON L7A 2Y7 6.81km
-
Bramgate Volkswagen
15 Coachworks Cres, Brampton, ON L6R 3Y2 1.87km -
Auto Supreme
11482 Hurontario Street, Brampton, ON L7A 1E6 2.07km -
Shell
490 Great Lakes Drive, Brampton, ON L6R 0R2 2.26km
-
SilverCity Brampton Cinemas
50 Great Lakes Drive, Brampton, ON L6R 2K7 2.88km -
Rose Theatre Brampton
1 Theatre Lane, Brampton, ON L6V 0A3 6.94km -
Garden Square
12 Main Street N, Brampton, ON L6V 1N6 7.06km
-
Brampton Library, Springdale Branch
10705 Bramalea Rd, Brampton, ON L6R 0C1 3.59km -
Brampton Library - Four Corners Branch
65 Queen Street E, Brampton, ON L6W 3L6 7.03km -
Brampton Library
150 Central Park Dr, Brampton, ON L6T 1B4 7.27km
-
William Osler Hospital
Bovaird Drive E, Brampton, ON 4.69km -
Brampton Civic Hospital
2100 Bovaird Drive, Brampton, ON L6R 3J7 4.61km -
Sandalwood Medical Centre
170 Sandalwood Parkway E, Unit 1, Brampton, ON L6Z 1Y5 1.82km





