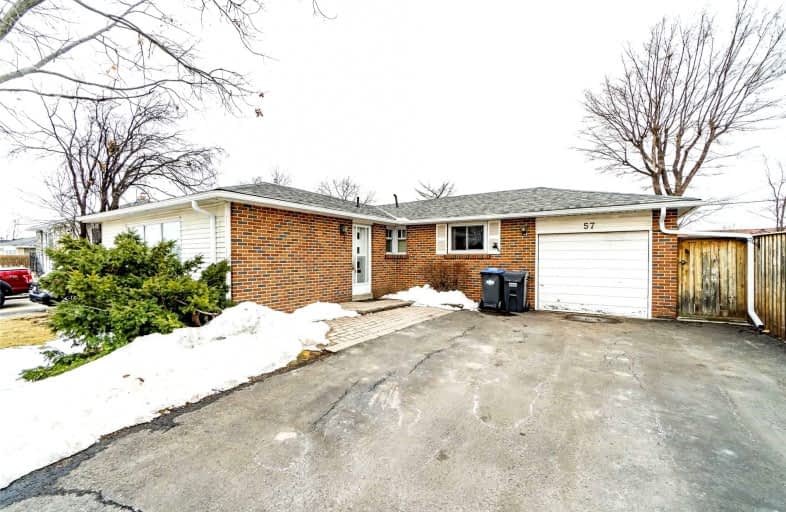
Birchbank Public School
Elementary: Public
0.91 km
Aloma Crescent Public School
Elementary: Public
0.53 km
Dorset Drive Public School
Elementary: Public
1.02 km
St John Fisher Separate School
Elementary: Catholic
0.20 km
Balmoral Drive Senior Public School
Elementary: Public
0.30 km
Clark Boulevard Public School
Elementary: Public
0.86 km
Judith Nyman Secondary School
Secondary: Public
2.98 km
Holy Name of Mary Secondary School
Secondary: Catholic
2.63 km
Chinguacousy Secondary School
Secondary: Public
3.34 km
Bramalea Secondary School
Secondary: Public
0.55 km
Turner Fenton Secondary School
Secondary: Public
4.05 km
St Thomas Aquinas Secondary School
Secondary: Catholic
3.11 km














