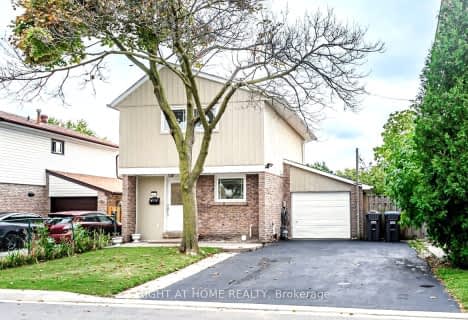
Jefferson Public School
Elementary: Public
1.88 km
St John Bosco School
Elementary: Catholic
1.50 km
Father Clair Tipping School
Elementary: Catholic
1.12 km
Good Shepherd Catholic Elementary School
Elementary: Catholic
1.49 km
Robert J Lee Public School
Elementary: Public
1.17 km
Fairlawn Elementary Public School
Elementary: Public
1.46 km
Judith Nyman Secondary School
Secondary: Public
2.50 km
Holy Name of Mary Secondary School
Secondary: Catholic
2.51 km
Chinguacousy Secondary School
Secondary: Public
1.94 km
Sandalwood Heights Secondary School
Secondary: Public
1.68 km
Louise Arbour Secondary School
Secondary: Public
3.21 km
St Thomas Aquinas Secondary School
Secondary: Catholic
2.28 km



