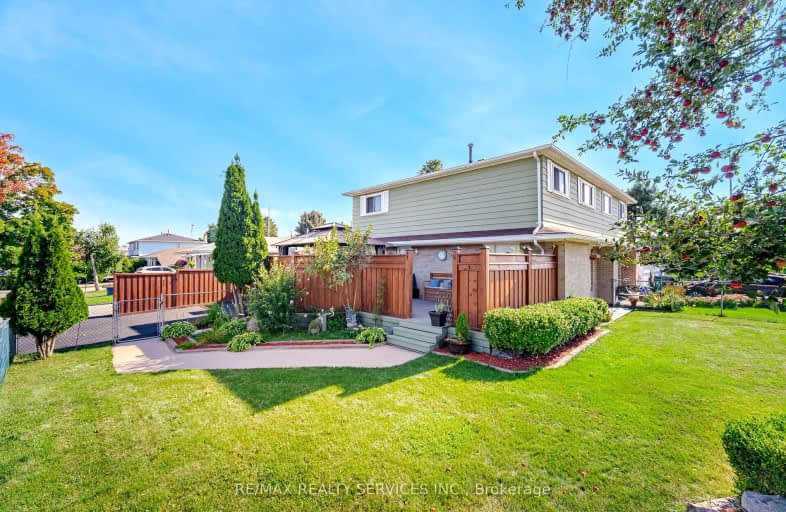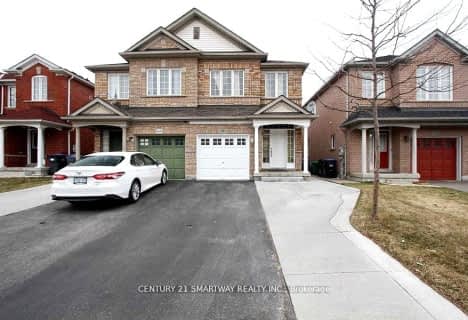Somewhat Walkable
- Some errands can be accomplished on foot.
55
/100
Some Transit
- Most errands require a car.
49
/100
Bikeable
- Some errands can be accomplished on bike.
50
/100

Hilldale Public School
Elementary: Public
0.81 km
Jefferson Public School
Elementary: Public
0.27 km
St Jean Brebeuf Separate School
Elementary: Catholic
0.64 km
St John Bosco School
Elementary: Catholic
0.67 km
St Anthony School
Elementary: Catholic
0.78 km
Williams Parkway Senior Public School
Elementary: Public
0.59 km
Judith Nyman Secondary School
Secondary: Public
0.39 km
Holy Name of Mary Secondary School
Secondary: Catholic
1.24 km
Chinguacousy Secondary School
Secondary: Public
0.33 km
Sandalwood Heights Secondary School
Secondary: Public
3.40 km
North Park Secondary School
Secondary: Public
2.19 km
St Thomas Aquinas Secondary School
Secondary: Catholic
1.75 km
-
Chinguacousy Park
Central Park Dr (at Queen St. E), Brampton ON L6S 6G7 1.36km -
Wincott Park
Wincott Dr, Toronto ON 15.37km -
Fairwind Park
181 Eglinton Ave W, Mississauga ON L5R 0E9 15.77km
-
CIBC
380 Bovaird Dr E, Brampton ON L6Z 2S6 4.5km -
TD Bank Financial Group
10908 Hurontario St, Brampton ON L7A 3R9 6.7km -
TD Bank Financial Group
3978 Cottrelle Blvd, Brampton ON L6P 2R1 7.87km














