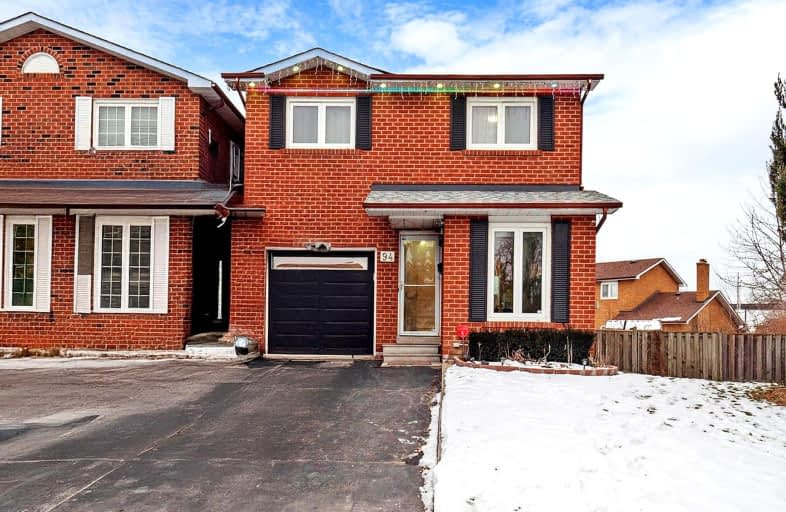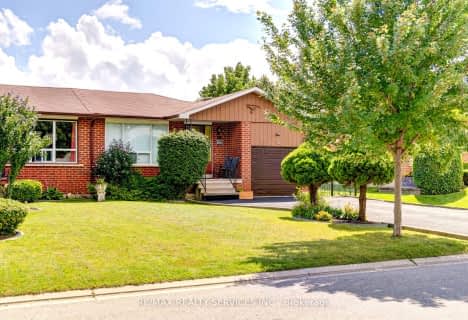Very Walkable
- Most errands can be accomplished on foot.
Good Transit
- Some errands can be accomplished by public transportation.
Bikeable
- Some errands can be accomplished on bike.

Fallingdale Public School
Elementary: PublicGeorges Vanier Catholic School
Elementary: CatholicGrenoble Public School
Elementary: PublicFolkstone Public School
Elementary: PublicGreenbriar Senior Public School
Elementary: PublicEarnscliffe Senior Public School
Elementary: PublicJudith Nyman Secondary School
Secondary: PublicHoly Name of Mary Secondary School
Secondary: CatholicChinguacousy Secondary School
Secondary: PublicBramalea Secondary School
Secondary: PublicNorth Park Secondary School
Secondary: PublicSt Thomas Aquinas Secondary School
Secondary: Catholic-
Humber Valley Parkette
282 Napa Valley Ave, Vaughan ON 11.48km -
Meadowvale Conservation Area
1081 Old Derry Rd W (2nd Line), Mississauga ON L5B 3Y3 11.93km -
Summerlea Park
2 Arcot Blvd, Toronto ON M9W 2N6 12.34km
-
Scotiabank
160 Yellow Avens Blvd (at Airport Rd.), Brampton ON L6R 0M5 5.8km -
CIBC
380 Bovaird Dr E, Brampton ON L6Z 2S6 6.15km -
TD Bank Financial Group
3978 Cottrelle Blvd, Brampton ON L6P 2R1 6.88km
- 3 bath
- 3 bed
- 1500 sqft
34 Peace Valley Crescent East, Brampton, Ontario • L6R 1G3 • Sandringham-Wellington





















