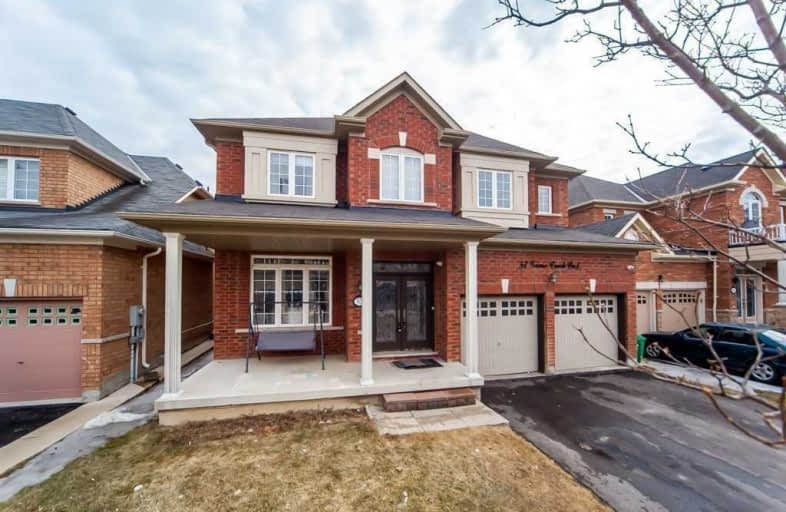Removed on Jul 05, 2019
Note: Property is not currently for sale or for rent.

-
Type: Detached
-
Style: 2-Storey
-
Lot Size: 44.88 x 93.5 Feet
-
Age: No Data
-
Taxes: $6,100 per year
-
Days on Site: 8 Days
-
Added: Sep 07, 2019 (1 week on market)
-
Updated:
-
Last Checked: 8 hours ago
-
MLS®#: W4500601
-
Listed By: Royal lepage flower city realty, brokerage
Gorgeous & Clean, Detached Home On Approx.45 Ft Lot Offers 5 + 2 Bedrooms + 6 Washrooms With Finished Basement & Separate Side Entrance;( 3 Full Washrooms On 2nd Floor ); M/F 9 Ft Smooth Ceilings ; Double Door Entry; Upgraded Kitchen With Granite Counter Top, S/S Appliances,V/Lights, B/Splashe,Centre Island, B/F Area Leads To Backyard; Hardwood Floors In Liv/Din/Family Rooms & Oak Staircase; Master Bedroom Has 5 Pc Ensuite & W/I Closet.
Extras
Built In 2007; 2 Laundries ; Includes: 6 Appl., Cac,W/Coverings, Gdo. Sellers & Listing Broker Do Not Warrant Retro-Fit Status Of Finished Basement Apt.; Close To School, Park, Bus,Hwy 410, Plaza & Amenities
Property Details
Facts for 57 Game Creek Crescent, Brampton
Status
Days on Market: 8
Last Status: Terminated
Sold Date: Nov 17, 2024
Closed Date: Nov 30, -0001
Expiry Date: Aug 28, 2019
Unavailable Date: Jul 05, 2019
Input Date: Jun 27, 2019
Prior LSC: Listing with no contract changes
Property
Status: Sale
Property Type: Detached
Style: 2-Storey
Area: Brampton
Community: Northwest Sandalwood Parkway
Availability Date: Flexible
Inside
Bedrooms: 5
Bedrooms Plus: 2
Bathrooms: 6
Kitchens: 1
Kitchens Plus: 2
Rooms: 10
Den/Family Room: Yes
Air Conditioning: Central Air
Fireplace: Yes
Washrooms: 6
Building
Basement: Apartment
Basement 2: Finished
Heat Type: Forced Air
Heat Source: Gas
Exterior: Brick
Water Supply: Municipal
Special Designation: Unknown
Parking
Driveway: Pvt Double
Garage Spaces: 2
Garage Type: Attached
Covered Parking Spaces: 4
Total Parking Spaces: 6
Fees
Tax Year: 2018
Tax Legal Description: Plan 43M1722 Lot 216
Taxes: $6,100
Highlights
Feature: Park
Feature: Place Of Worship
Feature: Public Transit
Feature: School
Land
Cross Street: Van Kirk/Mayfield
Municipality District: Brampton
Fronting On: South
Parcel Number: 142511928
Pool: None
Sewer: Sewers
Lot Depth: 93.5 Feet
Lot Frontage: 44.88 Feet
Lot Irregularities: **5+2 Bedrooms & 6 Wa
Additional Media
- Virtual Tour: http://tours.gtavtours.com/57-game-creek-cres-brampton/
Rooms
Room details for 57 Game Creek Crescent, Brampton
| Type | Dimensions | Description |
|---|---|---|
| Living Main | 3.23 x 3.96 | Hardwood Floor, Combined W/Dining, O/Looks Frontyard |
| Dining Main | 3.23 x 3.65 | Hardwood Floor, Combined W/Living, Open Concept |
| Family Main | 3.96 x 4.87 | Hardwood Floor, Gas Fireplace, Open Concept |
| Kitchen Main | 3.78 x 6.40 | Granite Counter, Stainless Steel Appl, Ceramic Back Splash |
| Breakfast Main | 3.78 x 6.40 | Combined W/Kitchen, Centre Island, W/O To Yard |
| Master 2nd | 3.96 x 4.57 | 5 Pc Ensuite, W/I Closet, Broadloom |
| 2nd Br 2nd | 3.36 x 3.90 | Semi Ensuite, W/I Closet, Broadloom |
| 3rd Br 2nd | 3.36 x 3.90 | Semi Ensuite, Closet, Broadloom |
| 4th Br 2nd | 3.29 x 3.36 | Broadloom, Closet, Window |
| 5th Br 2nd | 3.05 x 3.05 | Broadloom, Closet, Window |
| Rec Bsmt | 3.20 x 6.50 | 3 Pc Bath, Pot Lights, Finished |
| Br Bsmt | 3.01 x 3.40 | Broadloom, Window, 4 Pc Bath |
| XXXXXXXX | XXX XX, XXXX |
XXXXXXX XXX XXXX |
|
| XXX XX, XXXX |
XXXXXX XXX XXXX |
$XXX,XXX | |
| XXXXXXXX | XXX XX, XXXX |
XXXXXXX XXX XXXX |
|
| XXX XX, XXXX |
XXXXXX XXX XXXX |
$X,XXX,XXX | |
| XXXXXXXX | XXX XX, XXXX |
XXXXXXX XXX XXXX |
|
| XXX XX, XXXX |
XXXXXX XXX XXXX |
$X,XXX,XXX | |
| XXXXXXXX | XXX XX, XXXX |
XXXX XXX XXXX |
$XXX,XXX |
| XXX XX, XXXX |
XXXXXX XXX XXXX |
$XXX,XXX |
| XXXXXXXX XXXXXXX | XXX XX, XXXX | XXX XXXX |
| XXXXXXXX XXXXXX | XXX XX, XXXX | $949,000 XXX XXXX |
| XXXXXXXX XXXXXXX | XXX XX, XXXX | XXX XXXX |
| XXXXXXXX XXXXXX | XXX XX, XXXX | $1,019,990 XXX XXXX |
| XXXXXXXX XXXXXXX | XXX XX, XXXX | XXX XXXX |
| XXXXXXXX XXXXXX | XXX XX, XXXX | $1,080,000 XXX XXXX |
| XXXXXXXX XXXX | XXX XX, XXXX | $690,000 XXX XXXX |
| XXXXXXXX XXXXXX | XXX XX, XXXX | $699,905 XXX XXXX |

St Stephen Separate School
Elementary: CatholicSt. Lucy Catholic Elementary School
Elementary: CatholicSt. Josephine Bakhita Catholic Elementary School
Elementary: CatholicBurnt Elm Public School
Elementary: PublicSt Rita Elementary School
Elementary: CatholicRowntree Public School
Elementary: PublicParkholme School
Secondary: PublicHeart Lake Secondary School
Secondary: PublicSt. Roch Catholic Secondary School
Secondary: CatholicNotre Dame Catholic Secondary School
Secondary: CatholicFletcher's Meadow Secondary School
Secondary: PublicSt Edmund Campion Secondary School
Secondary: Catholic

