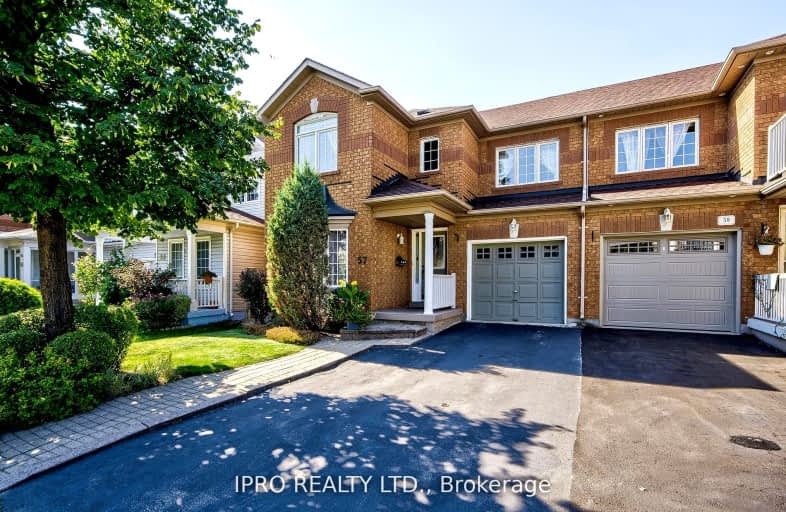Very Walkable
- Most errands can be accomplished on foot.
Good Transit
- Some errands can be accomplished by public transportation.
Very Bikeable
- Most errands can be accomplished on bike.

St Marguerite Bourgeoys Separate School
Elementary: CatholicMassey Street Public School
Elementary: PublicSt Isaac Jogues Elementary School
Elementary: CatholicOur Lady of Providence Elementary School
Elementary: CatholicRussell D Barber Public School
Elementary: PublicGreat Lakes Public School
Elementary: PublicJudith Nyman Secondary School
Secondary: PublicHarold M. Brathwaite Secondary School
Secondary: PublicNorth Park Secondary School
Secondary: PublicNotre Dame Catholic Secondary School
Secondary: CatholicLouise Arbour Secondary School
Secondary: PublicSt Marguerite d'Youville Secondary School
Secondary: Catholic-
Chinguacousy Park
Central Park Dr (at Queen St. E), Brampton ON L6S 6G7 2.91km -
Fairwind Park
181 Eglinton Ave W, Mississauga ON L5R 0E9 16.4km -
Wincott Park
Wincott Dr, Toronto ON 17.29km
-
CIBC
380 Bovaird Dr E, Brampton ON L6Z 2S6 2.65km -
TD Bank Financial Group
55 Mountainash Rd, Brampton ON L6R 1W4 3.8km -
Scotiabank
284 Queen St E (at Hansen Rd.), Brampton ON L6V 1C2 3.83km
- 3 bath
- 3 bed
- 1500 sqft
34 Peace Valley Crescent East, Brampton, Ontario • L6R 1G3 • Sandringham-Wellington
- 4 bath
- 4 bed
- 2000 sqft
92 Softneedle Avenue, Brampton, Ontario • L6R 1L2 • Sandringham-Wellington












