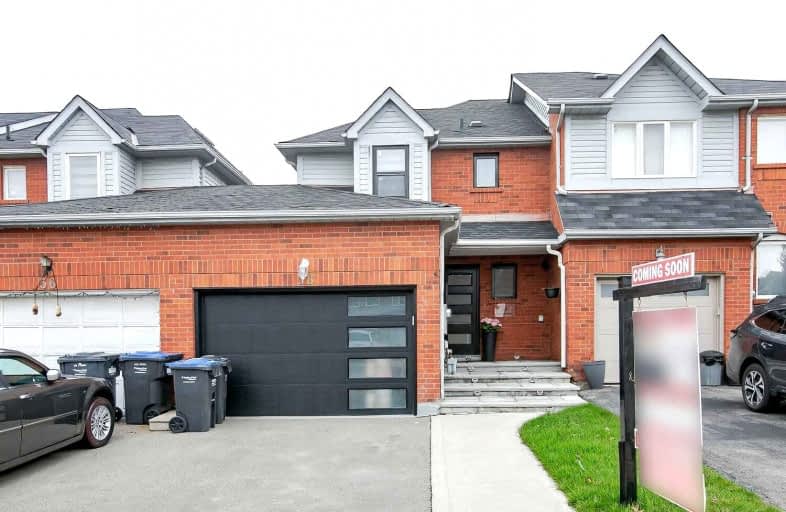
St Brigid School
Elementary: CatholicRay Lawson
Elementary: PublicMorton Way Public School
Elementary: PublicHickory Wood Public School
Elementary: PublicCopeland Public School
Elementary: PublicRoberta Bondar Public School
Elementary: PublicArchbishop Romero Catholic Secondary School
Secondary: CatholicÉcole secondaire Jeunes sans frontières
Secondary: PublicSt Augustine Secondary School
Secondary: CatholicCardinal Leger Secondary School
Secondary: CatholicBrampton Centennial Secondary School
Secondary: PublicDavid Suzuki Secondary School
Secondary: Public- 4 bath
- 3 bed
- 1500 sqft
99 Bernard Avenue East, Brampton, Ontario • L6Y 5S3 • Fletcher's Creek South
- 3 bath
- 3 bed
- 1100 sqft
91 Tulip Drive, Brampton, Ontario • L6Y 3W9 • Fletcher's Creek South
- 4 bath
- 3 bed
- 1500 sqft
Lot 26 - 8654 Mississauga Road, Brampton, Ontario • L6Y 0C3 • Credit Valley
- 4 bath
- 3 bed
- 1500 sqft
Lot 60 Mississauga Road, Brampton, Ontario • L6Y 0C3 • Credit Valley
- 4 bath
- 3 bed
- 1500 sqft
Lot 77 Mississauga Road, Brampton, Ontario • L6Y 0C3 • Credit Valley














