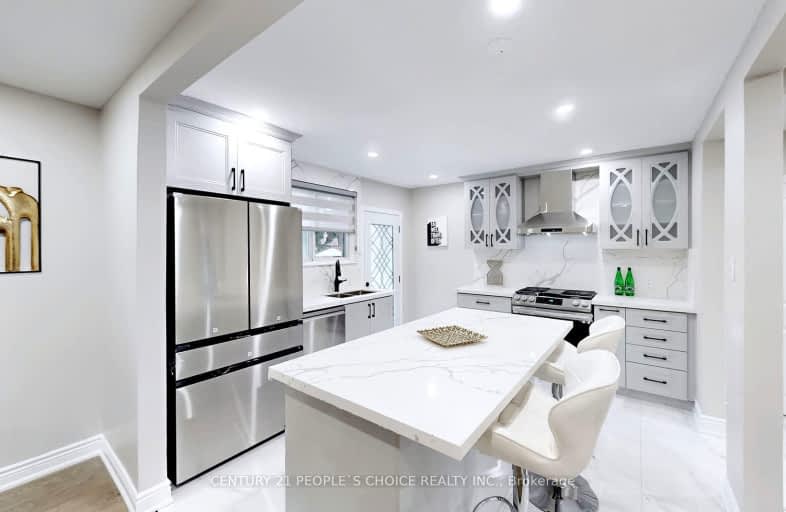Car-Dependent
- Most errands require a car.
47
/100
Good Transit
- Some errands can be accomplished by public transportation.
53
/100
Bikeable
- Some errands can be accomplished on bike.
58
/100

Birchbank Public School
Elementary: Public
0.32 km
Aloma Crescent Public School
Elementary: Public
0.60 km
Dorset Drive Public School
Elementary: Public
1.58 km
St John Fisher Separate School
Elementary: Catholic
0.72 km
Balmoral Drive Senior Public School
Elementary: Public
0.58 km
Clark Boulevard Public School
Elementary: Public
1.39 km
Peel Alternative North
Secondary: Public
3.32 km
Peel Alternative North ISR
Secondary: Public
3.28 km
Holy Name of Mary Secondary School
Secondary: Catholic
3.36 km
Bramalea Secondary School
Secondary: Public
1.29 km
Turner Fenton Secondary School
Secondary: Public
3.32 km
St Thomas Aquinas Secondary School
Secondary: Catholic
3.86 km
-
Meadowvale Conservation Area
1081 Old Derry Rd W (2nd Line), Mississauga ON L5B 3Y3 8.77km -
Lake Aquitaine Park
2750 Aquitaine Ave, Mississauga ON L5N 3S6 13.44km -
Mississauga Valley Park
1275 Mississauga Valley Blvd, Mississauga ON L5A 3R8 13.94km
-
RBC Royal Bank
7 Sunny Meadow Blvd, Brampton ON L6R 1W7 5.65km -
CIBC
380 Bovaird Dr E, Brampton ON L6Z 2S6 5.76km -
RBC Royal Bank
11805 Bramalea Rd, Brampton ON L6R 3S9 9.46km














