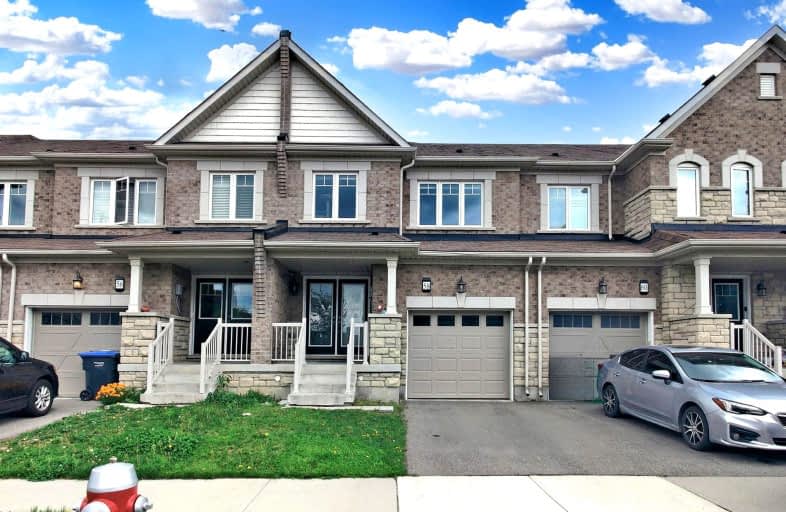Car-Dependent
- Almost all errands require a car.
Some Transit
- Most errands require a car.
Somewhat Bikeable
- Most errands require a car.

St Stephen Separate School
Elementary: CatholicSt. Lucy Catholic Elementary School
Elementary: CatholicSt. Josephine Bakhita Catholic Elementary School
Elementary: CatholicBurnt Elm Public School
Elementary: PublicCheyne Middle School
Elementary: PublicRowntree Public School
Elementary: PublicJean Augustine Secondary School
Secondary: PublicParkholme School
Secondary: PublicHeart Lake Secondary School
Secondary: PublicNotre Dame Catholic Secondary School
Secondary: CatholicFletcher's Meadow Secondary School
Secondary: PublicSt Edmund Campion Secondary School
Secondary: Catholic-
Meadowvale Conservation Area
1081 Old Derry Rd W (2nd Line), Mississauga ON L5B 3Y3 12.84km -
Danville Park
6525 Danville Rd, Mississauga ON 14.59km -
Tobias Mason Park
3200 Cactus Gate, Mississauga ON L5N 8L6 15.08km
-
CIBC
380 Bovaird Dr E, Brampton ON L6Z 2S6 4.15km -
Scotiabank
9483 Mississauga Rd, Brampton ON L6X 0Z8 6.93km -
RBC Royal Bank
11805 Bramalea Rd, Brampton ON L6R 3S9 7.14km
- 3 bath
- 4 bed
- 1500 sqft
121 Adventura Road, Brampton, Ontario • L7A 0B7 • Northwest Brampton
- 3 bath
- 4 bed
Upper-150 Golden Springs Drive, Brampton, Ontario • L7A 4N7 • Northwest Brampton
- 3 bath
- 3 bed
- 1500 sqft
72 Bannister Crescent, Brampton, Ontario • L7A 0G2 • Northwest Brampton














