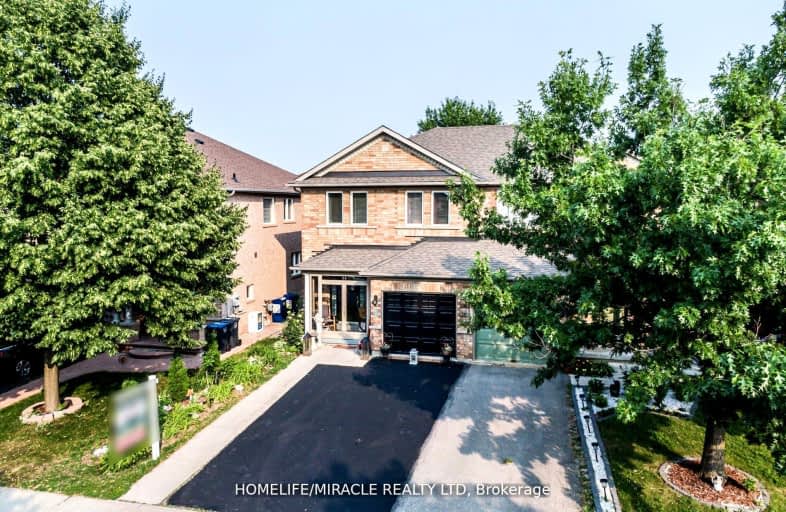Car-Dependent
- Almost all errands require a car.
Some Transit
- Most errands require a car.
Bikeable
- Some errands can be accomplished on bike.

Mount Pleasant Village Public School
Elementary: PublicSt. Bonaventure Catholic Elementary School
Elementary: CatholicGuardian Angels Catholic Elementary School
Elementary: CatholicAylesbury P.S. Elementary School
Elementary: PublicWorthington Public School
Elementary: PublicMcCrimmon Middle School
Elementary: PublicJean Augustine Secondary School
Secondary: PublicParkholme School
Secondary: PublicSt. Roch Catholic Secondary School
Secondary: CatholicFletcher's Meadow Secondary School
Secondary: PublicDavid Suzuki Secondary School
Secondary: PublicSt Edmund Campion Secondary School
Secondary: Catholic-
St Louis Bar and Grill
10061 McLaughlin Road, Unit 1, Brampton, ON L7A 2X5 2.43km -
Ellen's Bar and Grill
190 Bovaird Drive W, Brampton, ON L7A 1A2 3.06km -
2 Bicas
15-2 Fisherman Drive, Brampton, ON L7A 1B5 3.58km
-
Bean + Pearl
10625 Creditview Road, Unit C1, Brampton, ON L7A 0T4 0.68km -
Starbucks
17 Worthington Avenue, Brampton, ON L7A 2Y7 1.17km -
McDonald's
30 Brisdale Road, Building C, Brampton, ON L7A 3G1 1.21km
-
Shoppers Drug Mart
10661 Chinguacousy Road, Building C, Flectchers Meadow, Brampton, ON L7A 3E9 1.07km -
Medi plus
20 Red Maple Drive, Unit 14, Brampton, ON L6X 4N7 2.81km -
MedBox Rx Pharmacy
7-9525 Mississauga Road, Brampton, ON L6X 0Z8 3.43km
-
Little Caesars
10625 Creditview Road, Brampton, ON L7A 0T4 0.68km -
Yellow Chilli
10635 Creditview Road, Unit B8, Brampton, ON L7A 0T4 0.74km -
Junior's Jamaican Joint
333 Fairhill Avenue, Brampton, ON L7A 2H7 0.86km
-
Centennial Mall
227 Vodden Street E, Brampton, ON L6V 1N2 5.82km -
Trinity Common Mall
210 Great Lakes Drive, Brampton, ON L6R 2K7 6.89km -
Georgetown Market Place
280 Guelph St, Georgetown, ON L7G 4B1 7km
-
Fortinos
35 Worthington Avenue, Brampton, ON L7A 2Y7 0.98km -
FreshCo
10651 Chinguacousy Road, Brampton, ON L6Y 0N5 1.3km -
Langos
65 Dufay Road, Brampton, ON L7A 0B5 1.68km
-
LCBO
31 Worthington Avenue, Brampton, ON L7A 2Y7 1.01km -
The Beer Store
11 Worthington Avenue, Brampton, ON L7A 2Y7 1.22km -
LCBO
170 Sandalwood Pky E, Brampton, ON L6Z 1Y5 4.99km
-
Shell
9950 Chinguacousy Road, Brampton, ON L6X 0H6 1.47km -
Petro Canada
9981 Chinguacousy Road, Brampton, ON L6X 0E8 1.52km -
Esso Synergy
9800 Chinguacousy Road, Brampton, ON L6X 5E9 1.99km
-
Rose Theatre Brampton
1 Theatre Lane, Brampton, ON L6V 0A3 5.31km -
Garden Square
12 Main Street N, Brampton, ON L6V 1N6 5.34km -
SilverCity Brampton Cinemas
50 Great Lakes Drive, Brampton, ON L6R 2K7 6.84km
-
Brampton Library - Four Corners Branch
65 Queen Street E, Brampton, ON L6W 3L6 5.53km -
Halton Hills Public Library
9 Church Street, Georgetown, ON L7G 2A3 9.13km -
Brampton Library, Springdale Branch
10705 Bramalea Rd, Brampton, ON L6R 0C1 9.32km
-
William Osler Hospital
Bovaird Drive E, Brampton, ON 9.21km -
Brampton Civic Hospital
2100 Bovaird Drive, Brampton, ON L6R 3J7 9.11km -
LifeLabs
100 Pertosa Dr, Ste 206, Brampton, ON L6X 0H9 1.93km
-
Chinguacousy Park
Central Park Dr (at Queen St. E), Brampton ON L6S 6G7 9.21km -
Aloma Park Playground
Avondale Blvd, Brampton ON 10.2km -
Dunblaine Park
Brampton ON L6T 3H2 10.74km
-
Scotiabank
9483 Mississauga Rd, Brampton ON L6X 0Z8 3.55km -
Scotiabank
66 Quarry Edge Dr (at Bovaird Dr.), Brampton ON L6V 4K2 4.07km -
CIBC
380 Bovaird Dr E, Brampton ON L6Z 2S6 4.77km
- 4 bath
- 4 bed
- 1500 sqft
95 Cobriza Crescent, Brampton, Ontario • L7A 5A6 • Northwest Brampton
- 4 bath
- 4 bed
- 1500 sqft
180 Tiller Trail, Brampton, Ontario • L6X 4S8 • Fletcher's Creek Village
- 4 bath
- 3 bed
- 1500 sqft
26 Penbridge Circle East, Brampton, Ontario • L7A 2P9 • Brampton North
- 3 bath
- 3 bed
- 1500 sqft
17 Springhurst Avenue, Brampton, Ontario • L7A 1P6 • Fletcher's Meadow














