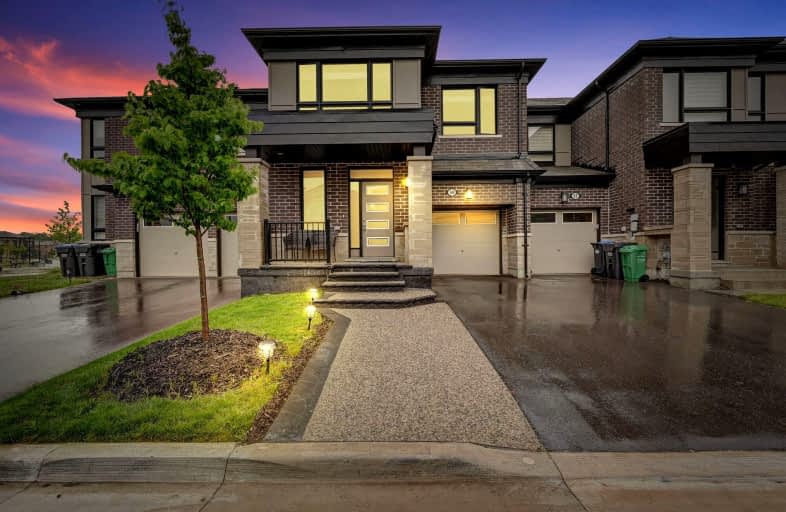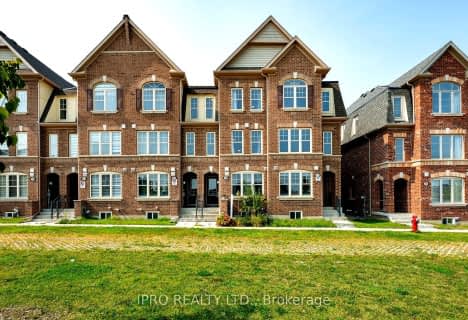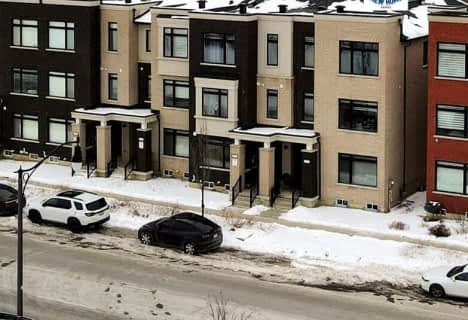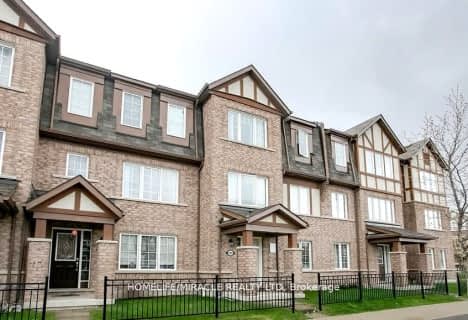Car-Dependent
- Almost all errands require a car.
Some Transit
- Most errands require a car.
Somewhat Bikeable
- Most errands require a car.

St. Aidan Catholic Elementary School
Elementary: CatholicSt. Lucy Catholic Elementary School
Elementary: CatholicSt. Josephine Bakhita Catholic Elementary School
Elementary: CatholicBurnt Elm Public School
Elementary: PublicBrisdale Public School
Elementary: PublicRowntree Public School
Elementary: PublicJean Augustine Secondary School
Secondary: PublicParkholme School
Secondary: PublicHeart Lake Secondary School
Secondary: PublicSt. Roch Catholic Secondary School
Secondary: CatholicFletcher's Meadow Secondary School
Secondary: PublicSt Edmund Campion Secondary School
Secondary: Catholic-
Meadowvale Conservation Area
1081 Old Derry Rd W (2nd Line), Mississauga ON L5B 3Y3 12.62km -
Danville Park
6525 Danville Rd, Mississauga ON 14.7km -
Lake Aquitaine Park
2750 Aquitaine Ave, Mississauga ON L5N 3S6 15.44km
-
Scotiabank
10631 Chinguacousy Rd (at Sandalwood Pkwy), Brampton ON L7A 0N5 2.01km -
TD Bank Financial Group
10908 Hurontario St, Brampton ON L7A 3R9 2.42km -
RBC Royal Bank
10098 McLaughlin Rd, Brampton ON L7A 2X6 3.43km
- 3 bath
- 4 bed
- 1500 sqft
77 Benhurst Crescent, Brampton, Ontario • L7A 5A5 • Northwest Brampton
- 4 bath
- 4 bed
- 2000 sqft
186 Golden Springs Drive, Brampton, Ontario • L7A 4N9 • Northwest Brampton














