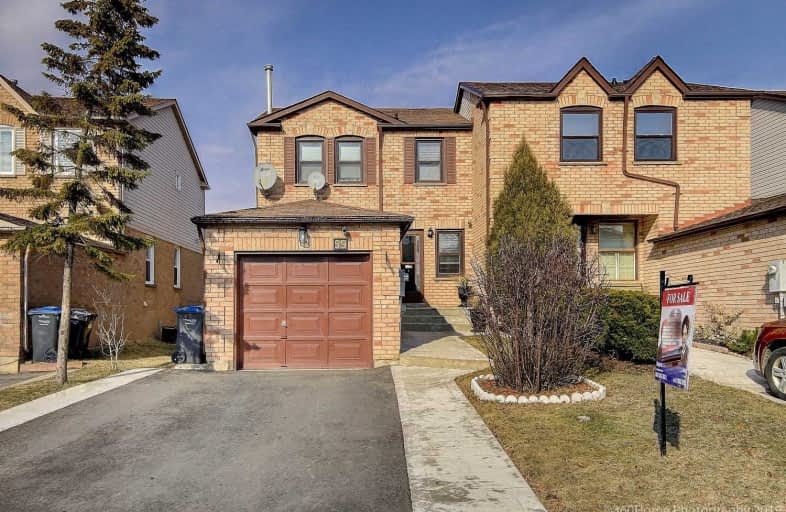Sold on Apr 26, 2019
Note: Property is not currently for sale or for rent.

-
Type: Att/Row/Twnhouse
-
Style: 2-Storey
-
Lot Size: 26.57 x 100.7 Feet
-
Age: No Data
-
Taxes: $3,438 per year
-
Days on Site: 32 Days
-
Added: Sep 07, 2019 (1 month on market)
-
Updated:
-
Last Checked: 2 hours ago
-
MLS®#: W4393165
-
Listed By: Royal star realty inc., brokerage
**End Unit Freehold Like A Semi** Border Of Mississauga & Brampton. Finished Basement With 3 Pc Bath (Bsmt Shower Stall Is Seperate From Powder Room)*Huge Deck In Backyard.*Insulated Garage*High Efficiency Furnace. No Carpet On Upper Two Levels. Room Doors Replaced In 2019. New Driveway With Extended Concrete In 2018.
Extras
**End Unit Freehold**Excellent Location**Fridge,Stove,Top Load Washer/Dryer**All Existing Window Coverings*Light Fixtures*Walking Distance To School,Park,Shopping&Most Amenities.Walk Out To Deck Off Living Room.
Property Details
Facts for 59 Cutters Crescent, Brampton
Status
Days on Market: 32
Last Status: Sold
Sold Date: Apr 26, 2019
Closed Date: Jun 26, 2019
Expiry Date: Jul 31, 2019
Sold Price: $550,000
Unavailable Date: Apr 26, 2019
Input Date: Mar 25, 2019
Property
Status: Sale
Property Type: Att/Row/Twnhouse
Style: 2-Storey
Area: Brampton
Community: Fletcher's West
Availability Date: 06/26/2019
Inside
Bedrooms: 3
Bathrooms: 3
Kitchens: 1
Rooms: 6
Den/Family Room: No
Air Conditioning: Central Air
Fireplace: No
Washrooms: 3
Building
Basement: Finished
Heat Type: Forced Air
Heat Source: Gas
Exterior: Alum Siding
Exterior: Brick
Water Supply: Municipal
Special Designation: Unknown
Parking
Driveway: Private
Garage Spaces: 1
Garage Type: Attached
Covered Parking Spaces: 2
Total Parking Spaces: 3
Fees
Tax Year: 2019
Tax Legal Description: Pt Blk 253 Pl 43M895 Prt 1223 Pln 43R17055
Taxes: $3,438
Land
Cross Street: Steeles / Chinguacou
Municipality District: Brampton
Fronting On: East
Pool: None
Sewer: Sewers
Lot Depth: 100.7 Feet
Lot Frontage: 26.57 Feet
Additional Media
- Virtual Tour: https://www.360homephoto.com/g93282/
Rooms
Room details for 59 Cutters Crescent, Brampton
| Type | Dimensions | Description |
|---|---|---|
| Living Ground | 3.29 x 3.97 | Laminate, W/O To Deck |
| Dining Ground | 2.43 x 3.00 | Laminate, Combined W/Living |
| Kitchen Ground | 2.27 x 4.48 | Vinyl Floor, Eat-In Kitchen |
| Master 2nd | 3.09 x 3.98 | Laminate, Double Closet |
| Br 2nd | 2.85 x 2.97 | Laminate, Large Closet |
| Br 2nd | 2.71 x 3.00 | Laminate, Large Closet |
| Rec Bsmt | 4.00 x 5.47 | Broadloom, L-Shaped Room |
| XXXXXXXX | XXX XX, XXXX |
XXXX XXX XXXX |
$XXX,XXX |
| XXX XX, XXXX |
XXXXXX XXX XXXX |
$XXX,XXX | |
| XXXXXXXX | XXX XX, XXXX |
XXXX XXX XXXX |
$XXX,XXX |
| XXX XX, XXXX |
XXXXXX XXX XXXX |
$XXX,XXX | |
| XXXXXXXX | XXX XX, XXXX |
XXXXXXX XXX XXXX |
|
| XXX XX, XXXX |
XXXXXX XXX XXXX |
$XXX,XXX | |
| XXXXXXXX | XXX XX, XXXX |
XXXXXXX XXX XXXX |
|
| XXX XX, XXXX |
XXXXXX XXX XXXX |
$XXX,XXX |
| XXXXXXXX XXXX | XXX XX, XXXX | $550,000 XXX XXXX |
| XXXXXXXX XXXXXX | XXX XX, XXXX | $569,900 XXX XXXX |
| XXXXXXXX XXXX | XXX XX, XXXX | $355,000 XXX XXXX |
| XXXXXXXX XXXXXX | XXX XX, XXXX | $360,000 XXX XXXX |
| XXXXXXXX XXXXXXX | XXX XX, XXXX | XXX XXXX |
| XXXXXXXX XXXXXX | XXX XX, XXXX | $359,900 XXX XXXX |
| XXXXXXXX XXXXXXX | XXX XX, XXXX | XXX XXXX |
| XXXXXXXX XXXXXX | XXX XX, XXXX | $369,900 XXX XXXX |

St Brigid School
Elementary: CatholicSt Monica Elementary School
Elementary: CatholicMorton Way Public School
Elementary: PublicCopeland Public School
Elementary: PublicRoberta Bondar Public School
Elementary: PublicChurchville P.S. Elementary School
Elementary: PublicArchbishop Romero Catholic Secondary School
Secondary: CatholicÉcole secondaire Jeunes sans frontières
Secondary: PublicSt Augustine Secondary School
Secondary: CatholicCardinal Leger Secondary School
Secondary: CatholicBrampton Centennial Secondary School
Secondary: PublicDavid Suzuki Secondary School
Secondary: Public

