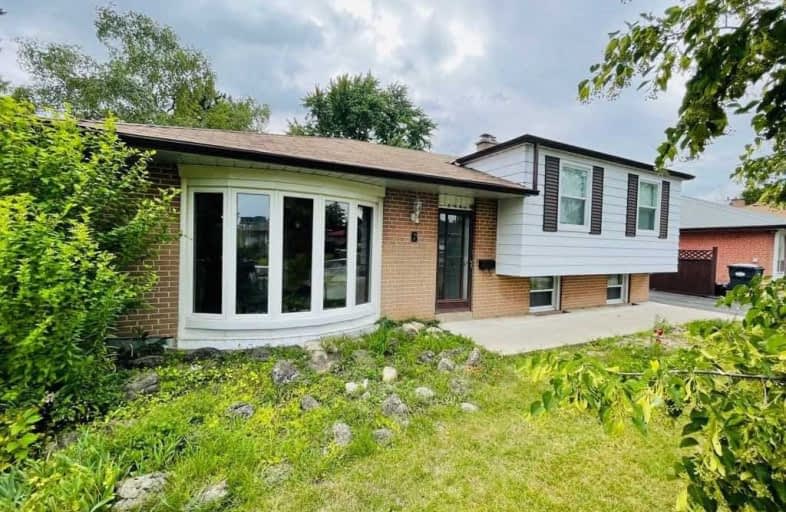
Birchbank Public School
Elementary: Public
0.44 km
Aloma Crescent Public School
Elementary: Public
0.22 km
Dorset Drive Public School
Elementary: Public
1.14 km
Cardinal Newman Catholic School
Elementary: Catholic
1.72 km
St John Fisher Separate School
Elementary: Catholic
0.87 km
Balmoral Drive Senior Public School
Elementary: Public
0.82 km
Peel Alternative North ISR
Secondary: Public
3.80 km
Judith Nyman Secondary School
Secondary: Public
3.71 km
Holy Name of Mary Secondary School
Secondary: Catholic
3.28 km
Bramalea Secondary School
Secondary: Public
1.12 km
Turner Fenton Secondary School
Secondary: Public
3.71 km
St Thomas Aquinas Secondary School
Secondary: Catholic
3.67 km




