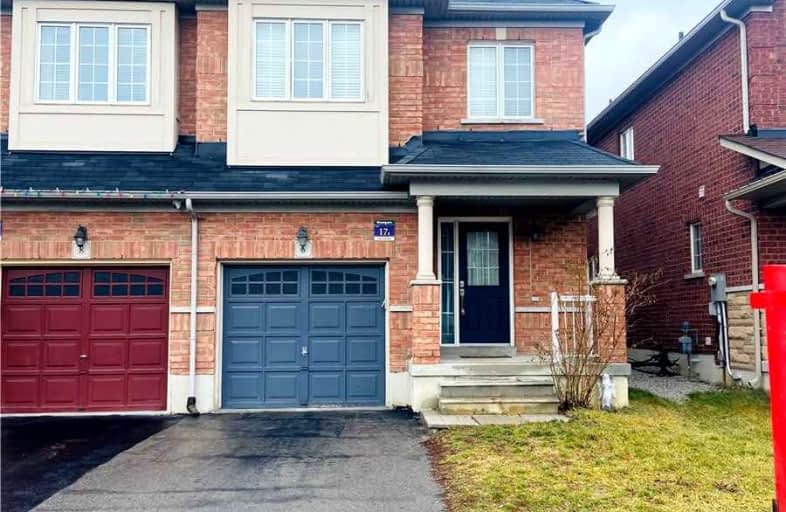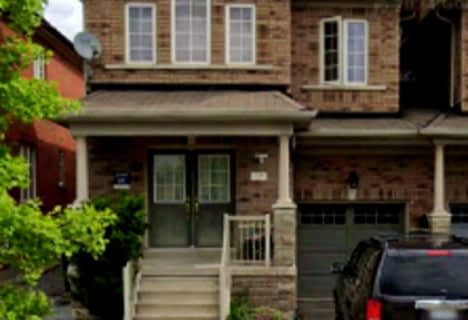Car-Dependent
- Almost all errands require a car.
0
/100
Some Transit
- Most errands require a car.
44
/100
Bikeable
- Some errands can be accomplished on bike.
68
/100

Castle Oaks P.S. Elementary School
Elementary: Public
1.17 km
Thorndale Public School
Elementary: Public
0.59 km
St. André Bessette Catholic Elementary School
Elementary: Catholic
2.34 km
Claireville Public School
Elementary: Public
1.67 km
Sir Isaac Brock P.S. (Elementary)
Elementary: Public
1.48 km
Beryl Ford
Elementary: Public
0.77 km
Ascension of Our Lord Secondary School
Secondary: Catholic
6.94 km
Holy Cross Catholic Academy High School
Secondary: Catholic
4.89 km
Lincoln M. Alexander Secondary School
Secondary: Public
7.03 km
Cardinal Ambrozic Catholic Secondary School
Secondary: Catholic
1.54 km
Castlebrooke SS Secondary School
Secondary: Public
1.05 km
St Thomas Aquinas Secondary School
Secondary: Catholic
6.38 km
-
Dunblaine Park
Brampton ON L6T 3H2 7.8km -
Chinguacousy Park
Central Park Dr (at Queen St. E), Brampton ON L6S 6G7 8.25km -
Aloma Park Playground
Avondale Blvd, Brampton ON 9.1km
-
TD Bank Financial Group
3978 Cottrelle Blvd, Brampton ON L6P 2R1 0.25km -
Scotiabank
160 Yellow Avens Blvd (at Airport Rd.), Brampton ON L6R 0M5 6.39km -
TD Bank Financial Group
4999 Steeles Ave W (at Weston Rd.), North York ON M9L 1R4 9.64km














