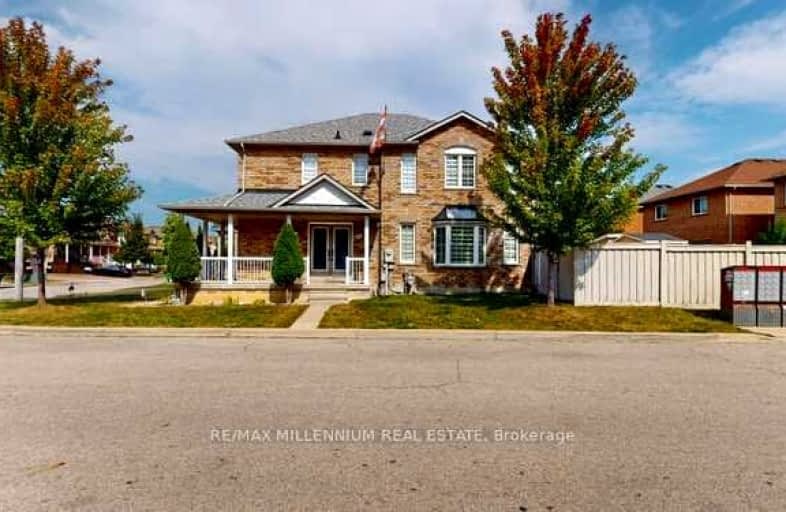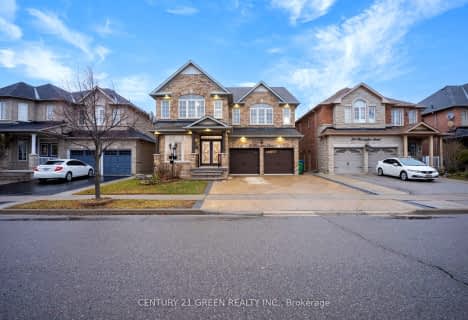Car-Dependent
- Most errands require a car.
Good Transit
- Some errands can be accomplished by public transportation.
Somewhat Bikeable
- Most errands require a car.

Castle Oaks P.S. Elementary School
Elementary: PublicThorndale Public School
Elementary: PublicSt. André Bessette Catholic Elementary School
Elementary: CatholicCalderstone Middle Middle School
Elementary: PublicClaireville Public School
Elementary: PublicBeryl Ford
Elementary: PublicHoly Name of Mary Secondary School
Secondary: CatholicAscension of Our Lord Secondary School
Secondary: CatholicLincoln M. Alexander Secondary School
Secondary: PublicCardinal Ambrozic Catholic Secondary School
Secondary: CatholicCastlebrooke SS Secondary School
Secondary: PublicSt Thomas Aquinas Secondary School
Secondary: Catholic-
Downsview Dells Park
1651 Sheppard Ave W, Toronto ON M3M 2X4 14.52km -
Broadacres Park
115 Wareside Rd (at Ulverston Rd.), Toronto ON M9C 3B7 16.29km -
Andrew Mccandles
500 Elbern Markell Dr, Brampton ON L6X 5L3 16.88km
-
TD Bank Financial Group
3978 Cottrelle Blvd, Brampton ON L6P 2R1 1.66km -
TD Bank Financial Group
9085 Airport Rd, Brampton ON L6S 0B8 3.61km -
TD Bank Financial Group
135 Father Tobin Rd, Brampton ON L6R 0W9 6.47km






















