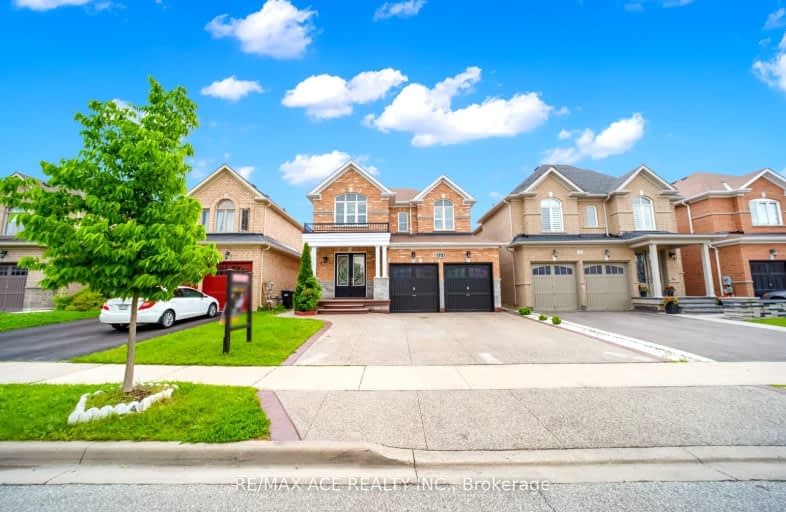Car-Dependent
- Most errands require a car.
28
/100
Some Transit
- Most errands require a car.
40
/100
Bikeable
- Some errands can be accomplished on bike.
56
/100

Castle Oaks P.S. Elementary School
Elementary: Public
0.72 km
Thorndale Public School
Elementary: Public
2.04 km
Castlemore Public School
Elementary: Public
1.29 km
Sir Isaac Brock P.S. (Elementary)
Elementary: Public
0.39 km
Beryl Ford
Elementary: Public
1.09 km
Walnut Grove P.S. (Elementary)
Elementary: Public
2.57 km
Holy Name of Mary Secondary School
Secondary: Catholic
7.89 km
Holy Cross Catholic Academy High School
Secondary: Catholic
6.54 km
Sandalwood Heights Secondary School
Secondary: Public
6.40 km
Cardinal Ambrozic Catholic Secondary School
Secondary: Catholic
1.32 km
Castlebrooke SS Secondary School
Secondary: Public
1.63 km
St Thomas Aquinas Secondary School
Secondary: Catholic
7.19 km
-
Humber Valley Parkette
282 Napa Valley Ave, Vaughan ON 4.71km -
Panorama Park
Toronto ON 9.53km -
Summerlea Park
2 Arcot Blvd, Toronto ON M9W 2N6 12.67km
-
RBC Royal Bank
6140 Hwy 7, Woodbridge ON L4H 0R2 5.14km -
Scotiabank
160 Yellow Avens Blvd (at Airport Rd.), Brampton ON L6R 0M5 5.72km -
RBC Royal Bank
12612 Hwy 50 (McEwan Drive West), Bolton ON L7E 1T6 7.44km














