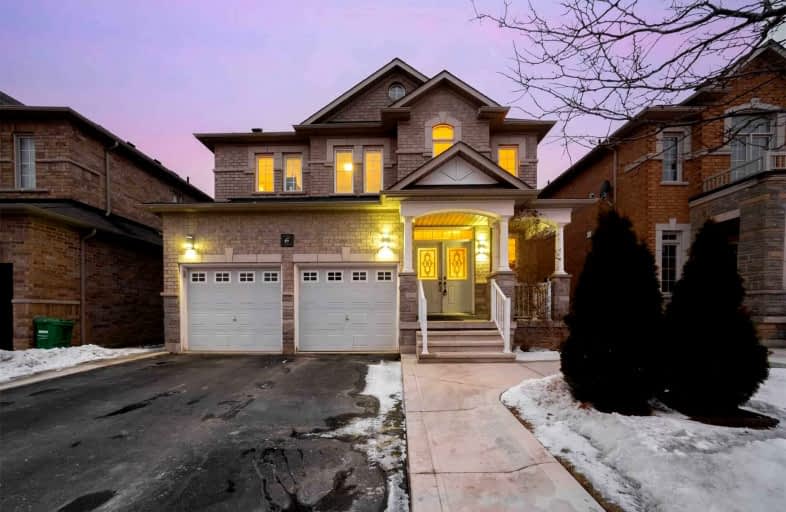
Father Francis McSpiritt Catholic Elementary School
Elementary: CatholicSt. André Bessette Catholic Elementary School
Elementary: CatholicCastlemore Public School
Elementary: PublicCalderstone Middle Middle School
Elementary: PublicRed Willow Public School
Elementary: PublicWalnut Grove P.S. (Elementary)
Elementary: PublicHoly Name of Mary Secondary School
Secondary: CatholicChinguacousy Secondary School
Secondary: PublicSandalwood Heights Secondary School
Secondary: PublicCardinal Ambrozic Catholic Secondary School
Secondary: CatholicCastlebrooke SS Secondary School
Secondary: PublicSt Thomas Aquinas Secondary School
Secondary: Catholic-
African Supermarket & Beauty Supplies
8887 The Gore Road, Brampton 2.93km -
Fortinos
55 Mountainash Road, Brampton 3.04km -
Panchvati Supermarket
8814 The Gore Road, Brampton 3.11km
-
LCBO
9970 Airport Road, Brampton 2.39km -
The Beer Store
2890 Queen Street East, Brampton 3.45km
-
5 Taara Tiffin Service
123 Calderstone Road, Brampton 0.18km -
Warraich Meats McVean Dr. & Cottrelle Blvd.
1965 Cottrelle Boulevard #3, Brampton 0.61km -
Pizza Flames
1965 Cottrelle Boulevard, Brampton 0.62km
-
Tim Hortons
9990 McVean Drive, Brampton 0.94km -
The Brew Centre - Coffee & Vending
2600 Williams Parkway, Brampton 1.39km -
1241586 Ontario Incorporated
18 Automatic Road, Brampton 2.13km
-
Scotiabank
1985 Cottrelle Boulevard, Brampton 0.67km -
RBC Royal Bank
9980 McVean Drive, Brampton 0.96km -
Paratech Solutions Inc
18 Automatic Road, Brampton 2.13km
-
Shell
9919 Airport Road, Brampton 2.31km -
Shell
3550 Queen Street East, Brampton 2.39km -
Petro-Canada
9495 Airport Road, Brampton 2.42km
-
Neeti Dream n Dance Academy
42-2500 Williams Parkway, Brampton 1.67km -
Harmony Yoga Centre
57 Mission Ridge Trail, Brampton 1.98km -
Gore Meadows Community Centre - Outdoor Rink
10100 The Gore Road, Brampton 2.12km
-
Beresford Parkette
Calderstone Road, Brampton 0.2km -
Cobblehill Park
Brampton 0.35km -
Cobblehill Park
Brampton 0.36km
-
Gore Meadows Community Centre & Library
10150 The Gore Road, Brampton 2.29km -
Brampton Library - Gore Meadows Branch
10150 The Gore Road, Brampton 2.31km -
Punjabi Bhawan Toronto
80 Maritime Ontario Boulevard Unit #60, Brampton 2.83km
-
McVean Medical Centre
1975 Cottrelle Boulevard, Brampton 0.68km -
Brampton Family Practice ( Dr. Harjeet Dhanoa )
9985 McVean Drive #4, Brampton 0.97km -
Shree Homeopathy Clinic
68 Herdwick Street, Brampton 1.82km
-
AYU Natural Health Clinic
43 Bluffwood Crescent, Brampton 0.53km -
Guardian - Valley Creek Pharmacy
1975 Cottrelle Boulevard, Brampton 0.66km -
Brampton Braces and Mobility
3-9985 McVean Drive, Brampton 0.93km
-
Castlemore Village Plaza
9960 McVean Drive, Brampton 0.88km -
Castlemore Town Centre
9300 Goreway Drive, Brampton 1.78km -
McGregor Clan Clothing
9910 Airport Road, Brampton 2.31km
-
Milles Due Bar
62 Herdwick Street, Brampton 1.81km -
The Spot Bar and Lounge
9980 Airport Road, Brampton 2.45km -
DR Hookah Social Lounge - BRAMPTON
8-2710 North Park Drive, Brampton 2.46km
- 6 bath
- 4 bed
226 Mountainberry Road, Brampton, Ontario • L6R 1W3 • Sandringham-Wellington
- 6 bath
- 5 bed
- 2500 sqft
22 Vanwood Crescent, Brampton, Ontario • L6P 2X4 • Vales of Castlemore













