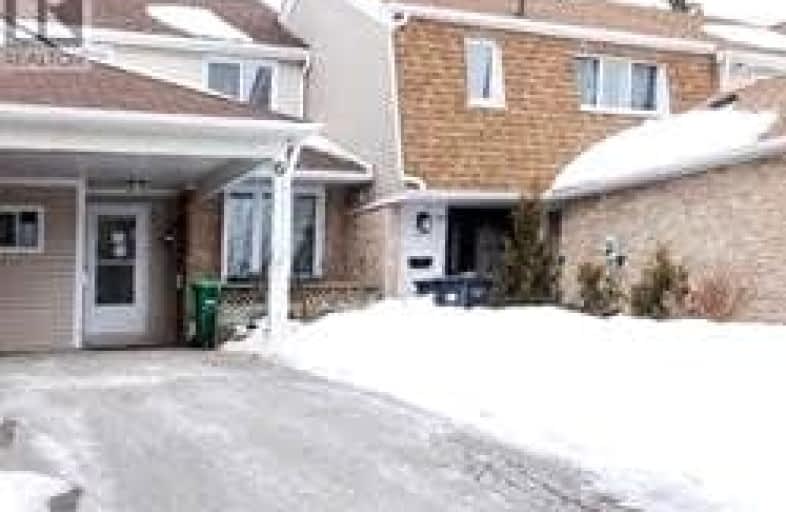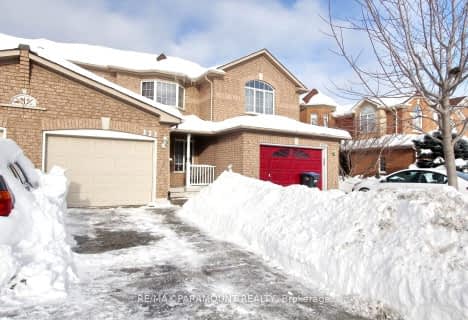Car-Dependent
- Almost all errands require a car.
Good Transit
- Some errands can be accomplished by public transportation.
Bikeable
- Some errands can be accomplished on bike.

Sacred Heart Separate School
Elementary: CatholicSt Stephen Separate School
Elementary: CatholicSomerset Drive Public School
Elementary: PublicSt Leonard School
Elementary: CatholicRobert H Lagerquist Senior Public School
Elementary: PublicTerry Fox Public School
Elementary: PublicParkholme School
Secondary: PublicHarold M. Brathwaite Secondary School
Secondary: PublicHeart Lake Secondary School
Secondary: PublicNotre Dame Catholic Secondary School
Secondary: CatholicSt Marguerite d'Youville Secondary School
Secondary: CatholicFletcher's Meadow Secondary School
Secondary: Public-
Gage Park
2 Wellington St W (at Wellington St. E), Brampton ON L6Y 4R2 5.96km -
Chinguacousy Park
Central Park Dr (at Queen St. E), Brampton ON L6S 6G7 6km -
Dunblaine Park
Brampton ON L6T 3H2 7.95km
-
CIBC
380 Bovaird Dr E, Brampton ON L6Z 2S6 2.15km -
Scotiabank
66 Quarry Edge Dr (at Bovaird Dr.), Brampton ON L6V 4K2 2.77km -
Scotiabank
160 Yellow Avens Blvd (at Airport Rd.), Brampton ON L6R 0M5 7.14km
- 3 bath
- 3 bed
- 1500 sqft
112 Golden Springs Drive, Brampton, Ontario • L7A 4N7 • Northwest Brampton
- 3 bath
- 3 bed
111 Sandyshores Drive West, Brampton, Ontario • L6R 2M3 • Sandringham-Wellington
- 3 bath
- 3 bed
- 1500 sqft
98 Sandyshores Drive, Brampton, Ontario • L6R 2H3 • Sandringham-Wellington














