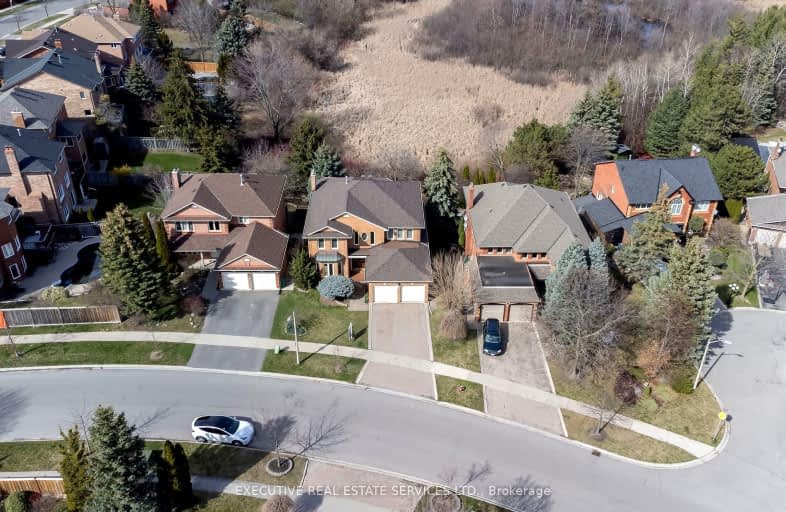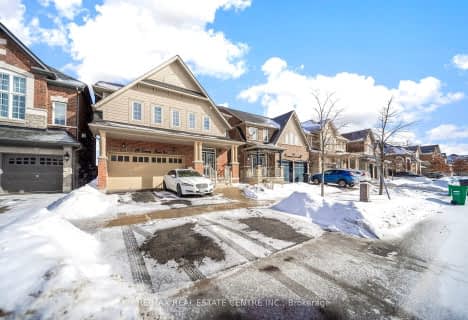Car-Dependent
- Almost all errands require a car.
Some Transit
- Most errands require a car.
Somewhat Bikeable
- Most errands require a car.

ÉÉC Saint-Jean-Bosco
Elementary: CatholicSacred Heart Separate School
Elementary: CatholicSt Stephen Separate School
Elementary: CatholicSomerset Drive Public School
Elementary: PublicRobert H Lagerquist Senior Public School
Elementary: PublicSt Rita Elementary School
Elementary: CatholicParkholme School
Secondary: PublicHarold M. Brathwaite Secondary School
Secondary: PublicHeart Lake Secondary School
Secondary: PublicNotre Dame Catholic Secondary School
Secondary: CatholicSt Marguerite d'Youville Secondary School
Secondary: CatholicMayfield Secondary School
Secondary: Public-
Lina Marino Park
105 Valleywood Blvd, Caledon ON 1.69km -
Chinguacousy Park
Central Park Dr (at Queen St. E), Brampton ON L6S 6G7 7.25km -
Humber Valley Parkette
282 Napa Valley Ave, Vaughan ON 17.02km
-
TD Bank Financial Group
10908 Hurontario St, Brampton ON L7A 3R9 2.01km -
RBC Royal Bank
11805 Bramalea Rd, Brampton ON L6R 3S9 3.98km -
CIBC
380 Bovaird Dr E, Brampton ON L6Z 2S6 4.04km
- 4 bath
- 4 bed
- 3500 sqft
90 Colonel Bertram Road, Brampton, Ontario • L6Z 4T6 • Snelgrove
- 4 bath
- 4 bed
- 2500 sqft
18 Seymour Road, Brampton, Ontario • L6R 4A9 • Sandringham-Wellington North
- 5 bath
- 4 bed
- 2500 sqft
30 Blackberry Valley Crescent, Caledon, Ontario • L7C 3Z9 • Rural Caledon
- 4 bath
- 4 bed
- 3000 sqft
247 Bonnieglen Farm Boulevard, Caledon, Ontario • L7C 3Y4 • Rural Caledon














