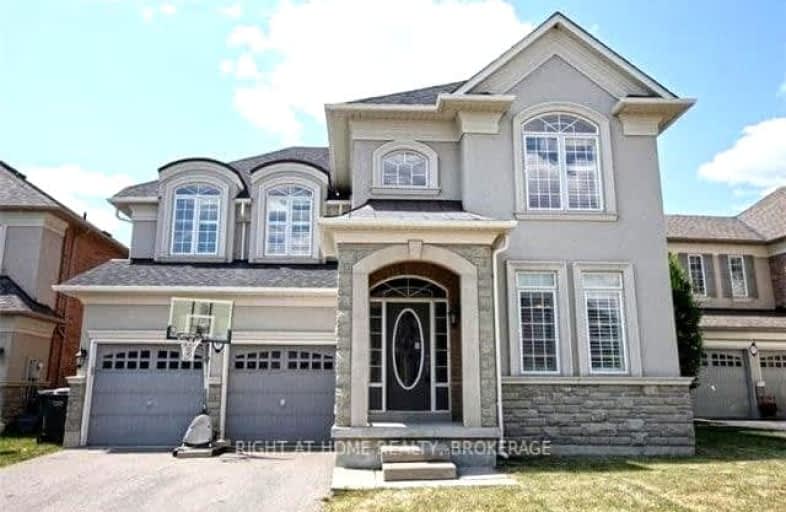Car-Dependent
- Almost all errands require a car.
0
/100
Good Transit
- Some errands can be accomplished by public transportation.
51
/100
Somewhat Bikeable
- Most errands require a car.
48
/100

Thorndale Public School
Elementary: Public
1.21 km
St. André Bessette Catholic Elementary School
Elementary: Catholic
0.66 km
Calderstone Middle Middle School
Elementary: Public
1.39 km
Claireville Public School
Elementary: Public
0.38 km
Beryl Ford
Elementary: Public
2.20 km
Walnut Grove P.S. (Elementary)
Elementary: Public
1.82 km
Holy Name of Mary Secondary School
Secondary: Catholic
5.36 km
Ascension of Our Lord Secondary School
Secondary: Catholic
5.64 km
Lincoln M. Alexander Secondary School
Secondary: Public
5.95 km
Cardinal Ambrozic Catholic Secondary School
Secondary: Catholic
1.89 km
Castlebrooke SS Secondary School
Secondary: Public
1.42 km
St Thomas Aquinas Secondary School
Secondary: Catholic
4.62 km
-
Chinguacousy Park
Central Park Dr (at Queen St. E), Brampton ON L6S 6G7 6.47km -
Matthew Park
1 Villa Royale Ave (Davos Road and Fossil Hill Road), Woodbridge ON L4H 2Z7 11.7km -
G Ross Lord Park
4801 Dufferin St (at Supertest Rd), Toronto ON M3H 5T3 17.13km
-
RBC Royal Bank
8940 Hwy 50, Brampton ON L6P 3A3 1.79km -
Scotia Bank
7205 Goreway Dr (Morning Star), Mississauga ON L4T 2T9 6.4km -
RBC Royal Bank
10555 Bramalea Rd (Sandalwood Rd), Brampton ON L6R 3P4 6.9km














