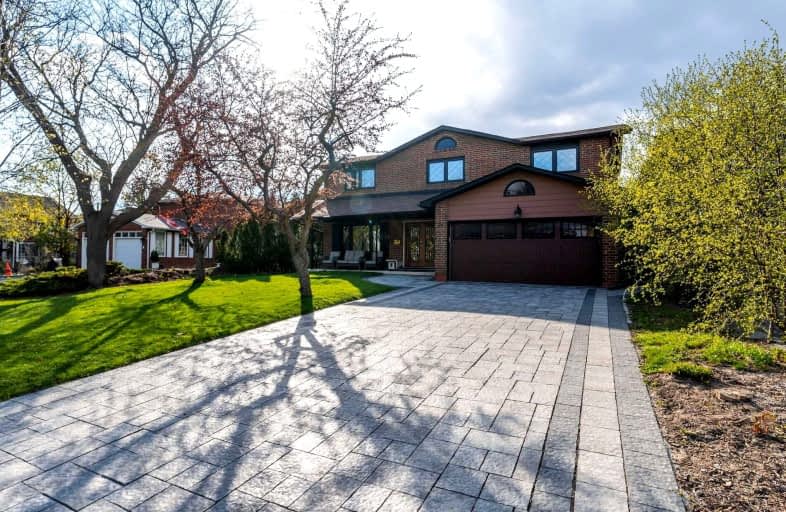Car-Dependent
- Almost all errands require a car.
Good Transit
- Some errands can be accomplished by public transportation.
Bikeable
- Some errands can be accomplished on bike.

Hilldale Public School
Elementary: PublicJefferson Public School
Elementary: PublicSt John Bosco School
Elementary: CatholicMassey Street Public School
Elementary: PublicSt Anthony School
Elementary: CatholicWilliams Parkway Senior Public School
Elementary: PublicJudith Nyman Secondary School
Secondary: PublicHoly Name of Mary Secondary School
Secondary: CatholicChinguacousy Secondary School
Secondary: PublicSandalwood Heights Secondary School
Secondary: PublicNorth Park Secondary School
Secondary: PublicSt Thomas Aquinas Secondary School
Secondary: Catholic-
Tropical Escape Restaurant & Lounge
2260 Bovaird Drive E, Brampton, ON L6R 3J5 1.48km -
Samson Inn
Byways, Gilsland, Brampton CA8 7DR 5425.04km -
Nags Head
Market Place, Brampton CA8 1RW 5421.21km
-
Royal Paan - Brampton
2260 Bovaird Drive E, Brampton, ON L6R 3J5 1.49km -
Tim Hortons
624 Peter Robertson Boulevard, Brampton, ON L6R 1T5 1.78km -
The Jacobite
19 High Cross Street, Brampton CA8 1RP 5421.15km
-
North Bramalea Pharmacy
9780 Bramalea Road, Brampton, ON L6S 2P1 0.08km -
Shoppers Drug Mart
980 Central Park Drive, Brampton, ON L6S 3J6 1.45km -
Brameast Pharmacy
44 - 2130 North Park Drive, Brampton, ON L6S 0C9 1.57km
-
MacKay Pizza & Subs
930 N Park Dr, Brampton, ON L6S 3Y5 0.7km -
Curbside Dogs
Brampton, ON L6S 6.47km -
Pizza Depot
945 Peter Robertson Boulevard, Brampton, ON L6R 2R6 1.15km
-
Trinity Common Mall
210 Great Lakes Drive, Brampton, ON L6R 2K7 2.35km -
Bramalea City Centre
25 Peel Centre Drive, Brampton, ON L6T 3R5 2.82km -
Centennial Mall
227 Vodden Street E, Brampton, ON L6V 1N2 4.26km
-
Sobeys
930 N Park Drive, Brampton, ON L6S 3Y5 0.7km -
Metro
20 Great Lakes Drive, Brampton, ON L6R 2K7 2.16km -
M&M Food Market
9185 Torbram Road, Brampton, ON L6S 3L2 2.46km
-
Lcbo
80 Peel Centre Drive, Brampton, ON L6T 4G8 3.11km -
LCBO
170 Sandalwood Pky E, Brampton, ON L6Z 1Y5 4.77km -
LCBO Orion Gate West
545 Steeles Ave E, Brampton, ON L6W 4S2 6.91km
-
William's Parkway Shell
1235 Williams Pky, Brampton, ON L6S 4S4 1.53km -
Shell Canada Products Limited
1235 Williams Pky, Brampton, ON L6S 4S4 1.53km -
Shell
5 Great Lakes Drive, Brampton, ON L6R 2S5 2.06km
-
SilverCity Brampton Cinemas
50 Great Lakes Drive, Brampton, ON L6R 2K7 2.49km -
Rose Theatre Brampton
1 Theatre Lane, Brampton, ON L6V 0A3 5.92km -
Garden Square
12 Main Street N, Brampton, ON L6V 1N6 6.04km
-
Brampton Library
150 Central Park Dr, Brampton, ON L6T 1B4 2.79km -
Brampton Library, Springdale Branch
10705 Bramalea Rd, Brampton, ON L6R 0C1 3km -
Brampton Library - Four Corners Branch
65 Queen Street E, Brampton, ON L6W 3L6 5.84km
-
Brampton Civic Hospital
2100 Bovaird Drive, Brampton, ON L6R 3J7 0.89km -
William Osler Hospital
Bovaird Drive E, Brampton, ON 0.9km -
Brampton Women's Clinic
602-2250 Bovaird Dr E, Brampton, ON L6R 0W3 1.4km
-
Chinguacousy Park
Central Park Dr (at Queen St. E), Brampton ON L6S 6G7 1.84km -
Dunblaine Park
Brampton ON L6T 3H2 3.63km -
Huron Heights Park
ON 16.08km
-
RBC Royal Bank
10555 Bramalea Rd (Sandalwood Rd), Brampton ON L6R 3P4 2.53km -
CIBC
380 Bovaird Dr E, Brampton ON L6Z 2S6 4.25km -
Scotiabank
66 Quarry Edge Dr (at Bovaird Dr.), Brampton ON L6V 4K2 5.04km
- 5 bath
- 4 bed
80 Octillo Boulevard, Brampton, Ontario • L6R 2V6 • Sandringham-Wellington
- 6 bath
- 4 bed
226 Mountainberry Road, Brampton, Ontario • L6R 1W3 • Sandringham-Wellington
- 4 bath
- 5 bed
- 2500 sqft
82 Mint Leaf Boulevard, Brampton, Ontario • L6R 2J8 • Sandringham-Wellington
- 5 bath
- 5 bed
- 2500 sqft
10 Sugarcane Avenue, Brampton, Ontario • L6R 3C8 • Sandringham-Wellington
- 4 bath
- 4 bed
- 2500 sqft
39 Rattlesnake Road, Brampton, Ontario • L6R 3B9 • Sandringham-Wellington














