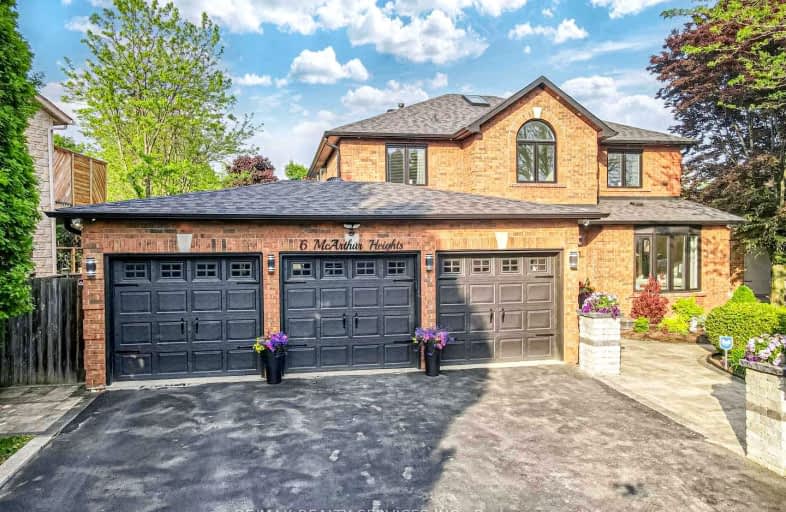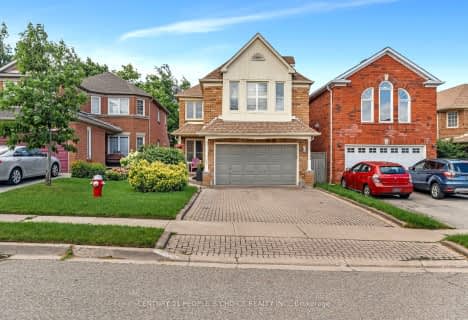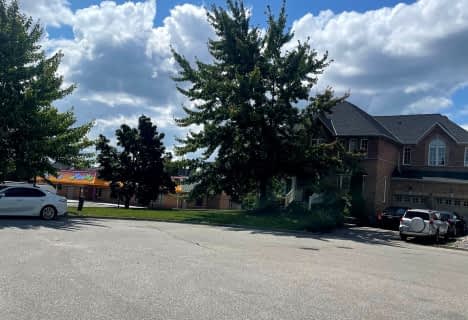Car-Dependent
- Almost all errands require a car.
Some Transit
- Most errands require a car.
Somewhat Bikeable
- Most errands require a car.

ÉÉC Saint-Jean-Bosco
Elementary: CatholicSacred Heart Separate School
Elementary: CatholicSt Stephen Separate School
Elementary: CatholicSomerset Drive Public School
Elementary: PublicBurnt Elm Public School
Elementary: PublicSt Rita Elementary School
Elementary: CatholicParkholme School
Secondary: PublicHeart Lake Secondary School
Secondary: PublicNotre Dame Catholic Secondary School
Secondary: CatholicSt Marguerite d'Youville Secondary School
Secondary: CatholicFletcher's Meadow Secondary School
Secondary: PublicSt Edmund Campion Secondary School
Secondary: Catholic-
Meadowvale Conservation Area
1081 Old Derry Rd W (2nd Line), Mississauga ON L5B 3Y3 13.77km -
Danville Park
6525 Danville Rd, Mississauga ON 14.74km -
Tobias Mason Park
3200 Cactus Gate, Mississauga ON L5N 8L6 16.75km
-
TD Bank Financial Group
10908 Hurontario St, Brampton ON L7A 3R9 1.21km -
CIBC
380 Bovaird Dr E, Brampton ON L6Z 2S6 3.73km -
Scotiabank
10631 Chinguacousy Rd (at Sandalwood Pkwy), Brampton ON L7A 0N5 4.23km
- 5 bath
- 4 bed
- 2500 sqft
30 Abercrombie Crescent, Brampton, Ontario • L7A 4N1 • Northwest Brampton
- 6 bath
- 4 bed
- 2500 sqft
59 Dawnridge Trail, Brampton, Ontario • L6Z 1Z9 • Heart Lake West
- 4 bath
- 4 bed
- 2500 sqft
45 Chalkfarm Crescent, Brampton, Ontario • L7A 3W1 • Northwest Sandalwood Parkway
- 4 bath
- 4 bed
- 3000 sqft
34 Gatherwood Terrace, Caledon, Ontario • L7C 4M5 • Rural Caledon
- 4 bath
- 4 bed
475 Van Kirk Drive, Brampton, Ontario • L7A 0J2 • Northwest Sandalwood Parkway






















