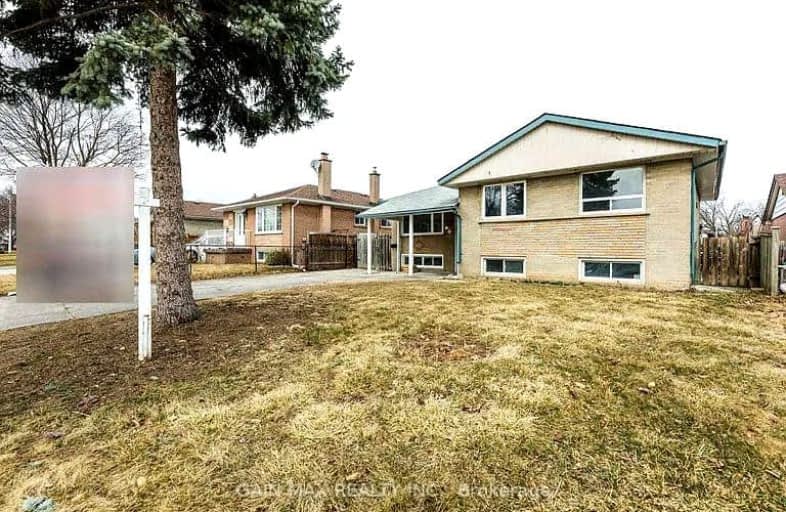Somewhat Walkable
- Some errands can be accomplished on foot.
Good Transit
- Some errands can be accomplished by public transportation.
Bikeable
- Some errands can be accomplished on bike.

St Joseph School
Elementary: CatholicGlendale Public School
Elementary: PublicBeatty-Fleming Sr Public School
Elementary: PublicNorthwood Public School
Elementary: PublicQueen Street Public School
Elementary: PublicSir William Gage Middle School
Elementary: PublicArchbishop Romero Catholic Secondary School
Secondary: CatholicSt Augustine Secondary School
Secondary: CatholicCentral Peel Secondary School
Secondary: PublicCardinal Leger Secondary School
Secondary: CatholicBrampton Centennial Secondary School
Secondary: PublicDavid Suzuki Secondary School
Secondary: Public-
Keenan's Irish Pub
550 Queen Street W, Unit 9 & 10, Brampton, ON L6T 0.75km -
Magnums Pub
21 McMurchy Ave N, Brampton, ON L6X 1X4 0.81km -
Fanzorelli's Restaurant & Wine Bar
50 Queen Street W, Brampton, ON L6X 4H3 1.41km
-
7-Eleven
150 Main St N, Brampton, ON L6V 1N9 1.57km -
Starbucks
8 Queen Street E, Brampton, ON L6V 1A2 1.59km -
Tim Hortons
330 Main Street N, Brampton, ON L6V 1P6 1.77km
-
Total Body Fitness
75 Rosedale Avenue W, Unit 1, Brampton, ON L6X 4H4 1.04km -
GoodLife Fitness
370 Main Street N, Brampton, ON L6V 4A4 1.89km -
LA Fitness
225 Fletchers Creek Blvd, Brampton, ON L6X 0Y7 2.53km
-
Shoppers Drug Mart
8965 Chinguacousy Road, Brampton, ON L6Y 0J2 1.35km -
Hooper's Pharmacy
31 Main Street N, Brampton, ON L6X 1M8 1.53km -
Shoppers Drug Mart
366 Main Street N, Brampton, ON L6V 1P8 1.95km
-
Pampanga Cuisine
400 Queen Street W, Brampton, ON L6X 1B3 0.34km -
The Town Fryer Fish and Chip
400 Queen Street W, Brampton, ON L6X 1B3 0.35km -
786 Pizza & Wings
400 Queen Street W, Brampton, ON L6X 1B3 0.35km
-
Centennial Mall
227 Vodden Street E, Brampton, ON L6V 1N2 3.13km -
Shoppers World Brampton
56-499 Main Street S, Brampton, ON L6Y 1N7 3.4km -
Kennedy Square Mall
50 Kennedy Rd S, Brampton, ON L6W 3E7 3.06km
-
FreshCo
380 Queen Street W, Brampton, ON L6X 1B3 0.34km -
M&M Food Market
5 McMurchy Avenue N, Brampton, ON L6X 2R6 0.92km -
African Market
19 Queen Street W, Brampton, ON L6Y 1L9 1.51km
-
The Beer Store
11 Worthington Avenue, Brampton, ON L7A 2Y7 3.13km -
LCBO
31 Worthington Avenue, Brampton, ON L7A 2Y7 3.37km -
LCBO Orion Gate West
545 Steeles Ave E, Brampton, ON L6W 4S2 4.42km
-
U-Haul Moving & Storage - Brampton
411 Main St N, Brampton, ON L6X 1N7 2.01km -
Esso Synergy
9800 Chinguacousy Road, Brampton, ON L6X 5E9 2.28km -
Petro Canada
9981 Chinguacousy Road, Brampton, ON L6X 0E8 2.74km
-
Garden Square
12 Main Street N, Brampton, ON L6V 1N6 1.57km -
Rose Theatre Brampton
1 Theatre Lane, Brampton, ON L6V 0A3 1.63km -
SilverCity Brampton Cinemas
50 Great Lakes Drive, Brampton, ON L6R 2K7 6.18km
-
Brampton Library - Four Corners Branch
65 Queen Street E, Brampton, ON L6W 3L6 1.81km -
Brampton Library
150 Central Park Dr, Brampton, ON L6T 1B4 6.43km -
Courtney Park Public Library
730 Courtneypark Drive W, Mississauga, ON L5W 1L9 7.96km
-
William Osler Hospital
Bovaird Drive E, Brampton, ON 7.94km -
Brampton Civic Hospital
2100 Bovaird Drive, Brampton, ON L6R 3J7 7.85km -
Gamma-Dynacare Medical Laboratories
400 Queen Street W, Brampton, ON L6X 1B3 0.35km
- 3 bath
- 4 bed
- 1500 sqft
67 Centre Street South, Brampton, Ontario • L6W 2X7 • Brampton East
- 4 bath
- 3 bed
- 2000 sqft
50 Marycroft Court, Brampton, Ontario • L7A 2G3 • Fletcher's Meadow
- 3 bath
- 4 bed
- 1500 sqft
19 Albright Road, Brampton, Ontario • L6X 5C8 • Fletcher's Creek Village
- 2 bath
- 3 bed
- 700 sqft
46 Trueman Street, Brampton, Ontario • L6W 3B4 • Queen Street Corridor













