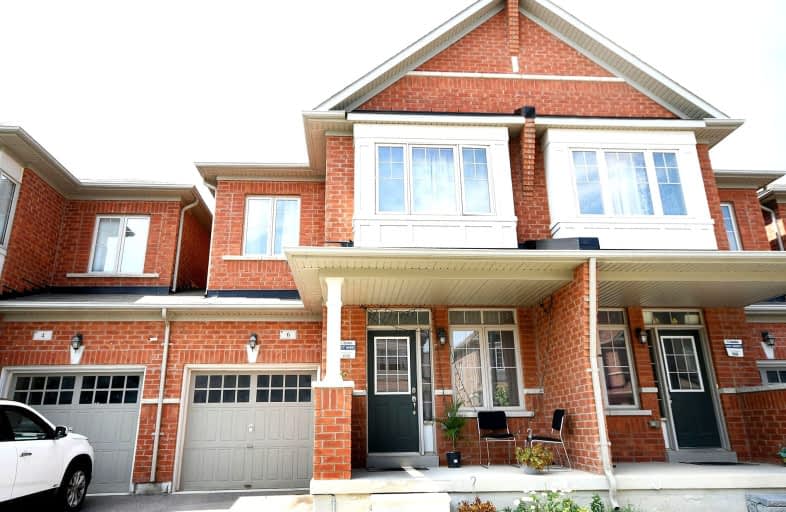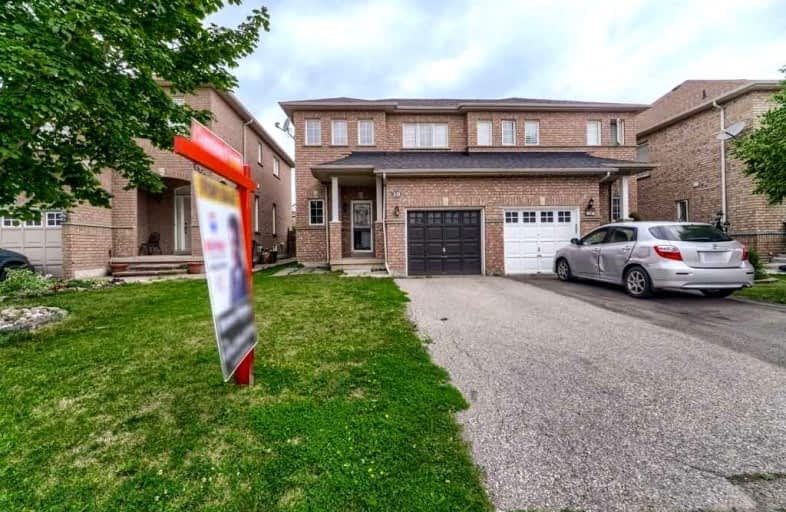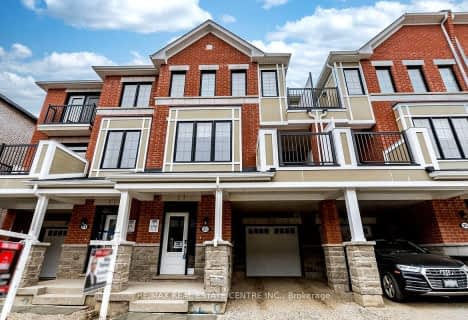Car-Dependent
- Most errands require a car.
Some Transit
- Most errands require a car.
Bikeable
- Some errands can be accomplished on bike.

Dolson Public School
Elementary: PublicSt. Daniel Comboni Catholic Elementary School
Elementary: CatholicSt. Aidan Catholic Elementary School
Elementary: CatholicSt. Bonaventure Catholic Elementary School
Elementary: CatholicMcCrimmon Middle School
Elementary: PublicBrisdale Public School
Elementary: PublicJean Augustine Secondary School
Secondary: PublicParkholme School
Secondary: PublicHeart Lake Secondary School
Secondary: PublicSt. Roch Catholic Secondary School
Secondary: CatholicFletcher's Meadow Secondary School
Secondary: PublicSt Edmund Campion Secondary School
Secondary: Catholic-
Cedarvale Park
8th Line (Maple), Ontario 7.9km -
Parr Lake Park
Vodden Ave, Brampton ON 8.49km -
Silver Creek Conservation Area
13500 Fallbrook Trail, Halton Hills ON 9.68km
-
TD Bank Financial Group
150 Sandalwood Pky E (Conastoga Road), Brampton ON L6Z 1Y5 5.3km -
Scotiabank
4519 Dundas St, Brampton ON L6Y 5X6 6.43km -
TD Bank Financial Group
1 Queen St E (at Main St.), Brampton ON L6W 2A7 7.2km
- 4 bath
- 4 bed
- 2000 sqft
109 Donald Ficht Crescent, Brampton, Ontario • L7A 5H7 • Brampton West














