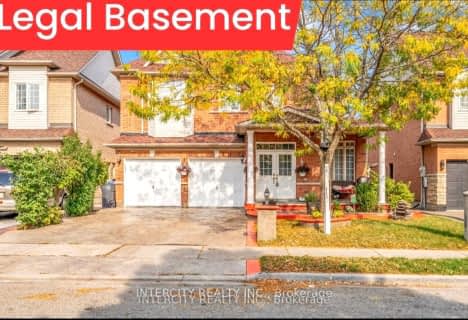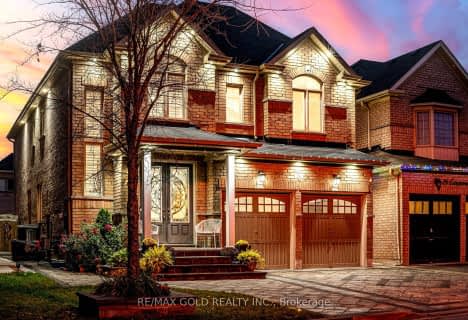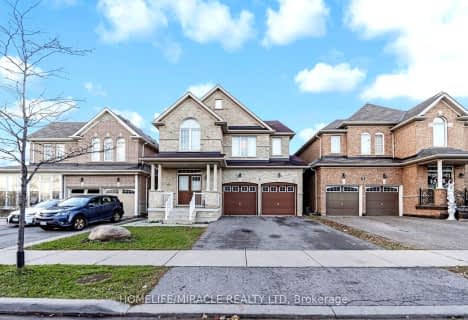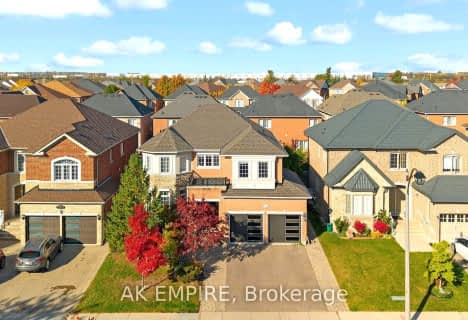
St Patrick School
Elementary: CatholicHoly Spirit Catholic Elementary School
Elementary: CatholicFather Francis McSpiritt Catholic Elementary School
Elementary: CatholicRed Willow Public School
Elementary: PublicTreeline Public School
Elementary: PublicWalnut Grove P.S. (Elementary)
Elementary: PublicHoly Name of Mary Secondary School
Secondary: CatholicChinguacousy Secondary School
Secondary: PublicSandalwood Heights Secondary School
Secondary: PublicCardinal Ambrozic Catholic Secondary School
Secondary: CatholicCastlebrooke SS Secondary School
Secondary: PublicSt Thomas Aquinas Secondary School
Secondary: Catholic- 4 bath
- 5 bed
- 3000 sqft
40 John Carroll Drive, Brampton, Ontario • L6P 4J8 • Toronto Gore Rural Estate
- 5 bath
- 4 bed
- 3000 sqft
15 Vernet Crescent, Brampton, Ontario • L6P 1Z5 • Vales of Castlemore North
- 5 bath
- 4 bed
- 2500 sqft
7 Pika Trail, Brampton, Ontario • L6R 2X1 • Sandringham-Wellington
- 4 bath
- 4 bed
- 2500 sqft
7 Sorbonne Drive, Brampton, Ontario • L6P 1W5 • Vales of Castlemore North
- 4 bath
- 4 bed
- 2500 sqft
46 Ocean Ridge Drive, Brampton, Ontario • L6R 3K5 • Sandringham-Wellington
- 5 bath
- 5 bed
- 3000 sqft
67 Saint Hubert Drive, Brampton, Ontario • L6P 1Y5 • Vales of Castlemore North
- 5 bath
- 4 bed
- 2500 sqft
5 Haviland Circle, Brampton, Ontario • L6R 0Z1 • Sandringham-Wellington












