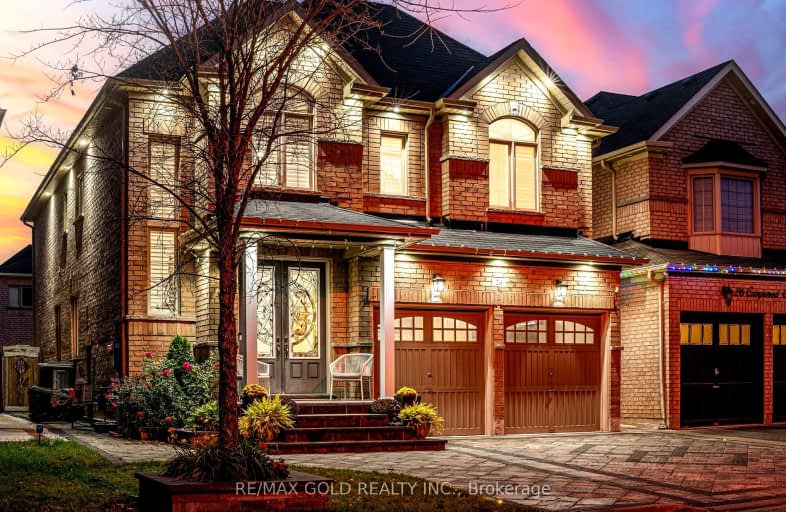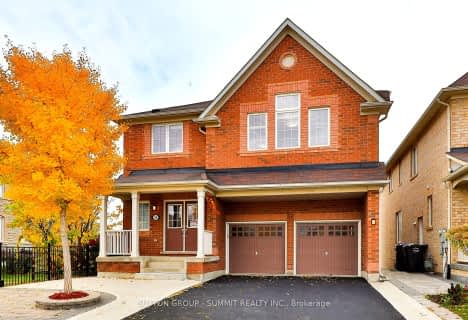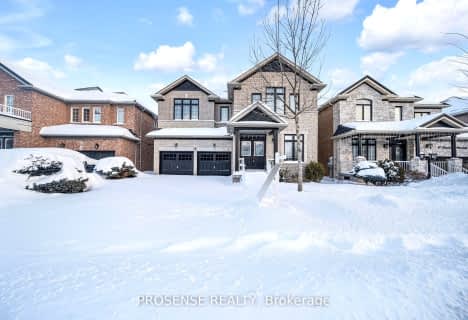Car-Dependent
- Most errands require a car.
Some Transit
- Most errands require a car.
Bikeable
- Some errands can be accomplished on bike.

Castle Oaks P.S. Elementary School
Elementary: PublicThorndale Public School
Elementary: PublicCastlemore Public School
Elementary: PublicSir Isaac Brock P.S. (Elementary)
Elementary: PublicBeryl Ford
Elementary: PublicWalnut Grove P.S. (Elementary)
Elementary: PublicHoly Name of Mary Secondary School
Secondary: CatholicChinguacousy Secondary School
Secondary: PublicSandalwood Heights Secondary School
Secondary: PublicCardinal Ambrozic Catholic Secondary School
Secondary: CatholicCastlebrooke SS Secondary School
Secondary: PublicSt Thomas Aquinas Secondary School
Secondary: Catholic-
York Lions Stadium
Ian MacDonald Blvd, Toronto ON 14.21km -
G Ross Lord Park
4801 Dufferin St (at Supertest Rd), Toronto ON M3H 5T3 17.64km -
Andrew Mccandles
500 Elbern Markell Dr, Brampton ON L6X 5L3 18.69km
-
Scotiabank
1985 Cottrelle Blvd (McVean & Cottrelle), Brampton ON L6P 2Z8 2.99km -
Scotiabank
160 Yellow Avens Blvd (at Airport Rd.), Brampton ON L6R 0M5 5.54km -
BMO Bank of Montreal
145 Woodbridge Ave (Islington & Woodbridge Ave), Vaughan ON L4L 2S6 7.17km
- 5 bath
- 4 bed
- 2500 sqft
21 Summershade Street, Brampton, Ontario • L6P 2C2 • Vales of Castlemore






















