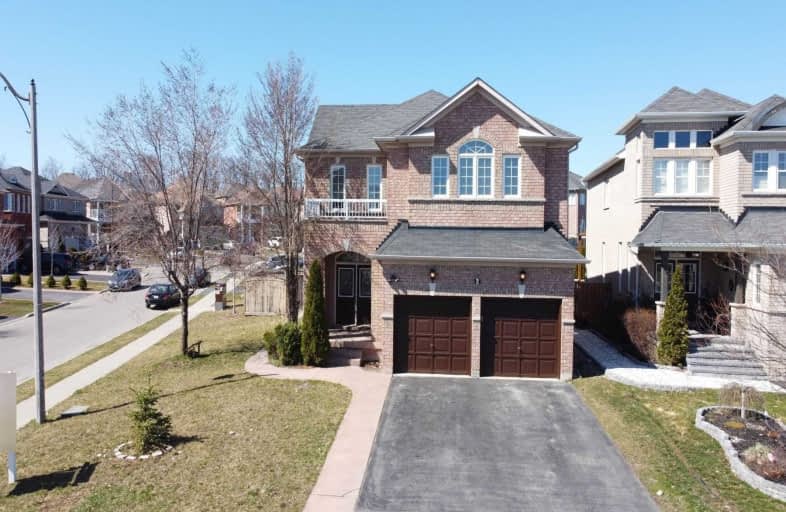Sold on Apr 06, 2021
Note: Property is not currently for sale or for rent.

-
Type: Detached
-
Style: 2-Storey
-
Size: 2500 sqft
-
Lot Size: 63.39 x 110.07 Feet
-
Age: No Data
-
Taxes: $6,502 per year
-
Days on Site: 2 Days
-
Added: Apr 04, 2021 (2 days on market)
-
Updated:
-
Last Checked: 14 hours ago
-
MLS®#: W5179203
-
Listed By: Homelife/miracle realty ltd, brokerage
Gorgeous 5+2 Bdrm Home In Most Sought Lakeland Area!!! Lake In Front Of House, Huge Corner Lot, Lots Of Sunlight, Sep Family, Liv, Din, D/Door Entry To House. Chandelier In Welcome Foyer, Din Kitchen With Quartz Countertop. S/S Appliances. House Access Thru Garage, Pot Lights In Main And Hallway. All Bdrm Very Good Size, Huge Master W/ 5Pc Ensuite . Fin 2 Br Bsmt W/Sep Entrance Thru Garage, Close To Trinity, 410, Plaza And Schools, Public Transit From Door.
Extras
Freshly Professionally Painted, Brand New Pot Lights, All Stainless Steel Appliances, Washer/Dryer, All Electric Fixtures, Fully Fenced Private Backyard. 2 Br In Basement W/ 3 Pc Washroom Rented For $1650 Per Month.
Property Details
Facts for 6 Stoneylake Avenue, Brampton
Status
Days on Market: 2
Last Status: Sold
Sold Date: Apr 06, 2021
Closed Date: Jun 22, 2021
Expiry Date: Aug 03, 2021
Sold Price: $1,377,000
Unavailable Date: Apr 06, 2021
Input Date: Apr 04, 2021
Prior LSC: Listing with no contract changes
Property
Status: Sale
Property Type: Detached
Style: 2-Storey
Size (sq ft): 2500
Area: Brampton
Community: Madoc
Availability Date: 60-90 Days
Inside
Bedrooms: 5
Bedrooms Plus: 2
Bathrooms: 4
Kitchens: 1
Kitchens Plus: 1
Rooms: 12
Den/Family Room: Yes
Air Conditioning: Central Air
Fireplace: Yes
Laundry Level: Lower
Central Vacuum: Y
Washrooms: 4
Building
Basement: Finished
Basement 2: Sep Entrance
Heat Type: Forced Air
Heat Source: Gas
Exterior: Brick
Elevator: N
Water Supply: Municipal
Special Designation: Unknown
Parking
Driveway: Private
Garage Spaces: 2
Garage Type: Built-In
Covered Parking Spaces: 4
Total Parking Spaces: 6
Fees
Tax Year: 2020
Tax Legal Description: Plan 43M1613 Lot 86
Taxes: $6,502
Land
Cross Street: 410 And Bovaird Dr
Municipality District: Brampton
Fronting On: North
Pool: None
Sewer: Sewers
Lot Depth: 110.07 Feet
Lot Frontage: 63.39 Feet
Additional Media
- Virtual Tour: http://mississaugavirtualtour.ca/April2021/Apr2AUnbrandedDrone
Rooms
Room details for 6 Stoneylake Avenue, Brampton
| Type | Dimensions | Description |
|---|---|---|
| Living Main | 4.72 x 3.66 | Laminate, Pot Lights, Large Window |
| Dining Main | 4.11 x 3.15 | Laminate, Pot Lights, Large Window |
| Family Main | 5.08 x 3.35 | Laminate, Pot Lights, Large Window |
| Kitchen Main | 5.64 x 3.35 | Ceramic Floor, Pot Lights, Stainless Steel Appl |
| Breakfast Main | 5.64 x 3.35 | Ceramic Floor, Pot Lights, W/O To Yard |
| Master 2nd | 5.92 x 3.61 | Broadloom, Pot Lights, 5 Pc Ensuite |
| 2nd Br 2nd | 3.99 x 3.40 | Broadloom, Closet, Semi Ensuite |
| 3rd Br 2nd | 4.09 x 3.05 | Broadloom, Closet, Window |
| 4th Br 2nd | 4.42 x 3.51 | Broadloom, Closet, Window |
| 5th Br 2nd | 4.76 x 4.04 | Broadloom, Closet, Window |
| Br Bsmt | - | Laminate |
| Br Bsmt | - | Laminate |
| XXXXXXXX | XXX XX, XXXX |
XXXX XXX XXXX |
$X,XXX,XXX |
| XXX XX, XXXX |
XXXXXX XXX XXXX |
$X,XXX,XXX | |
| XXXXXXXX | XXX XX, XXXX |
XXXXXXX XXX XXXX |
|
| XXX XX, XXXX |
XXXXXX XXX XXXX |
$X,XXX | |
| XXXXXXXX | XXX XX, XXXX |
XXXXXX XXX XXXX |
$X,XXX |
| XXX XX, XXXX |
XXXXXX XXX XXXX |
$X,XXX | |
| XXXXXXXX | XXX XX, XXXX |
XXXX XXX XXXX |
$XXX,XXX |
| XXX XX, XXXX |
XXXXXX XXX XXXX |
$XXX,XXX |
| XXXXXXXX XXXX | XXX XX, XXXX | $1,377,000 XXX XXXX |
| XXXXXXXX XXXXXX | XXX XX, XXXX | $1,199,000 XXX XXXX |
| XXXXXXXX XXXXXXX | XXX XX, XXXX | XXX XXXX |
| XXXXXXXX XXXXXX | XXX XX, XXXX | $1,500 XXX XXXX |
| XXXXXXXX XXXXXX | XXX XX, XXXX | $1,350 XXX XXXX |
| XXXXXXXX XXXXXX | XXX XX, XXXX | $1,300 XXX XXXX |
| XXXXXXXX XXXX | XXX XX, XXXX | $670,000 XXX XXXX |
| XXXXXXXX XXXXXX | XXX XX, XXXX | $679,900 XXX XXXX |

St Marguerite Bourgeoys Separate School
Elementary: CatholicSt Agnes Separate School
Elementary: CatholicEsker Lake Public School
Elementary: PublicÉcole élémentaire Carrefour des Jeunes
Elementary: PublicArnott Charlton Public School
Elementary: PublicSt Joachim Separate School
Elementary: CatholicCentral Peel Secondary School
Secondary: PublicHarold M. Brathwaite Secondary School
Secondary: PublicHeart Lake Secondary School
Secondary: PublicNorth Park Secondary School
Secondary: PublicNotre Dame Catholic Secondary School
Secondary: CatholicSt Marguerite d'Youville Secondary School
Secondary: Catholic- 5 bath
- 5 bed
24 Furrows End, Brampton, Ontario • L6Z 4S5 • Heart Lake West
- 5 bath
- 5 bed
- 3000 sqft





