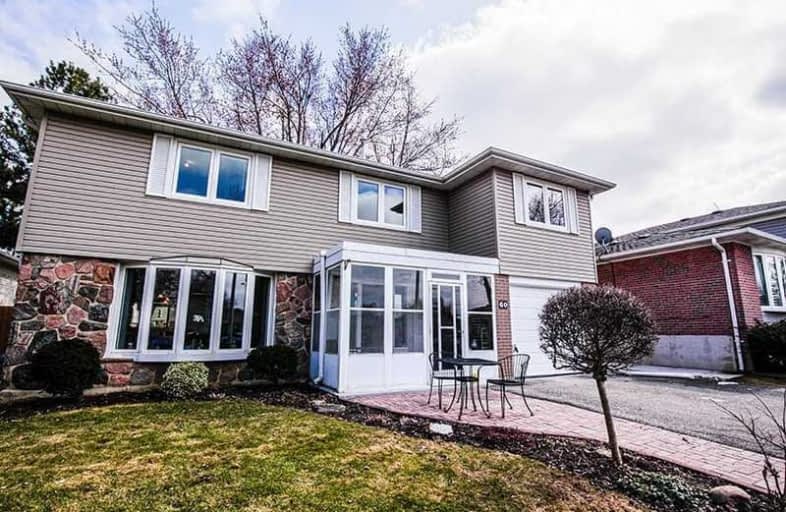Sold on May 20, 2020
Note: Property is not currently for sale or for rent.

-
Type: Detached
-
Style: 2-Storey
-
Lot Size: 50 x 100
-
Age: 51-99 years
-
Taxes: $4,743 per year
-
Days on Site: 56 Days
-
Added: Dec 19, 2024 (1 month on market)
-
Updated:
-
Last Checked: 1 month ago
-
MLS®#: W11224466
-
Listed By: Home group realty inc.
This Peel Village beauty is nestled in a quiet community, surrounded by several amenities. The main and 2nd level is carpet free, boasting hardwood and laminate. The updated kitchen looks out to a beautifully landscaped yard as well as a roofed patio to enjoy this view anytime. Travel up to the 2nd level where you'll find 5 bedrooms! Yes that's right, with no carpet. If you're looking for a place to escape the basement sports a sizeable finished Family room to enjoy and entertain. Roof (2012), Furnace (2014), Owned Water Heater (2012).
Property Details
Facts for 60 Ferndale Crescent, Brampton
Status
Days on Market: 56
Last Status: Sold
Sold Date: May 20, 2020
Closed Date: Aug 10, 2020
Expiry Date: Jul 20, 2020
Sold Price: $825,000
Unavailable Date: May 20, 2020
Input Date: Mar 26, 2020
Prior LSC: Sold
Property
Status: Sale
Property Type: Detached
Style: 2-Storey
Age: 51-99
Area: Brampton
Community: Brampton East
Availability Date: 60-89Days
Assessment Amount: $506,000
Assessment Year: 2020
Inside
Bedrooms: 5
Bathrooms: 3
Kitchens: 1
Rooms: 12
Air Conditioning: Central Air
Fireplace: No
Washrooms: 3
Building
Basement: Finished
Basement 2: Full
Heat Type: Forced Air
Heat Source: Gas
Exterior: Brick
Exterior: Vinyl Siding
UFFI: No
Green Verification Status: N
Water Supply: Municipal
Special Designation: Unknown
Retirement: N
Parking
Driveway: Other
Garage Spaces: 1
Garage Type: Attached
Covered Parking Spaces: 4
Total Parking Spaces: 5
Fees
Tax Year: 2020
Tax Legal Description: LT 330 PL 679 BRAMPTON S/T INTEREST IN RO1009335 ; S/T BR46403
Taxes: $4,743
Land
Cross Street: Ferndale and Inglewo
Municipality District: Brampton
Parcel Number: 140480448
Pool: None
Sewer: Sewers
Lot Depth: 100
Lot Frontage: 50
Acres: < .50
Zoning: R. 1B
Rooms
Room details for 60 Ferndale Crescent, Brampton
| Type | Dimensions | Description |
|---|---|---|
| Living Main | 3.30 x 5.20 | |
| Kitchen Main | 3.30 x 6.45 | Eat-In Kitchen |
| Bathroom Main | - | |
| Family Main | 4.24 x 3.07 | |
| Prim Bdrm 2nd | 3.09 x 7.54 | |
| Office 2nd | 2.41 x 3.14 | |
| Bathroom 2nd | - | Ensuite Bath |
| Bathroom 2nd | - | |
| Br 2nd | 3.37 x 3.25 | |
| Br 2nd | 3.20 x 2.89 | |
| Br 2nd | 3.78 x 2.94 | |
| Br 2nd | 3.96 x 3.37 |
| XXXXXXXX | XXX XX, XXXX |
XXXX XXX XXXX |
$XXX,XXX |
| XXX XX, XXXX |
XXXXXX XXX XXXX |
$XXX,XXX | |
| XXXXXXXX | XXX XX, XXXX |
XXXX XXX XXXX |
$XXX,XXX |
| XXX XX, XXXX |
XXXXXX XXX XXXX |
$XXX,XXX |
| XXXXXXXX XXXX | XXX XX, XXXX | $825,000 XXX XXXX |
| XXXXXXXX XXXXXX | XXX XX, XXXX | $839,900 XXX XXXX |
| XXXXXXXX XXXX | XXX XX, XXXX | $825,000 XXX XXXX |
| XXXXXXXX XXXXXX | XXX XX, XXXX | $839,900 XXX XXXX |

Peel Alternative - North Elementary
Elementary: PublicHelen Wilson Public School
Elementary: PublicSir Wilfrid Laurier Public School
Elementary: PublicParkway Public School
Elementary: PublicSt Francis Xavier Elementary School
Elementary: CatholicWilliam G. Davis Senior Public School
Elementary: PublicPeel Alternative North
Secondary: PublicArchbishop Romero Catholic Secondary School
Secondary: CatholicPeel Alternative North ISR
Secondary: PublicCardinal Leger Secondary School
Secondary: CatholicBrampton Centennial Secondary School
Secondary: PublicTurner Fenton Secondary School
Secondary: Public