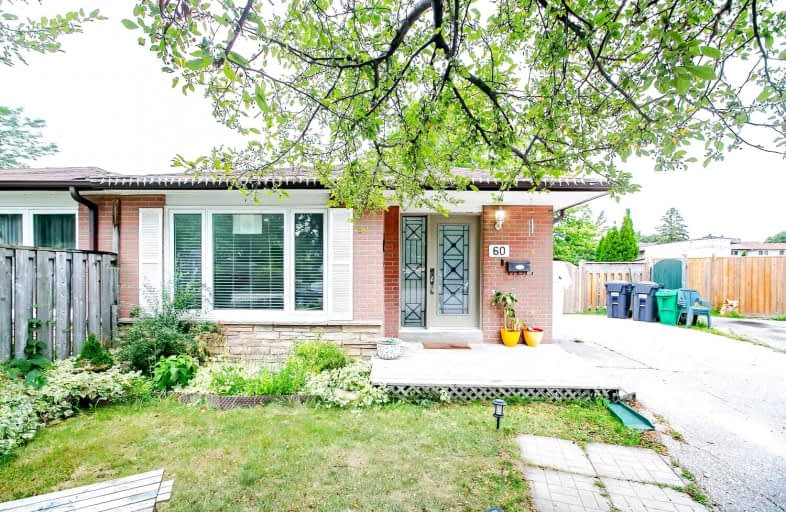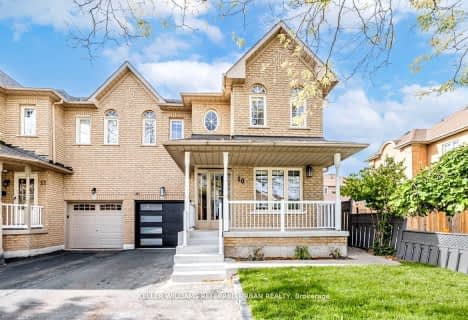
Hilldale Public School
Elementary: PublicGeorges Vanier Catholic School
Elementary: CatholicGrenoble Public School
Elementary: PublicSt Jean Brebeuf Separate School
Elementary: CatholicGoldcrest Public School
Elementary: PublicGreenbriar Senior Public School
Elementary: PublicJudith Nyman Secondary School
Secondary: PublicHoly Name of Mary Secondary School
Secondary: CatholicChinguacousy Secondary School
Secondary: PublicBramalea Secondary School
Secondary: PublicNorth Park Secondary School
Secondary: PublicSt Thomas Aquinas Secondary School
Secondary: Catholic- 4 bath
- 3 bed
- 1500 sqft
10 Field Sparrow Road, Brampton, Ontario • L6R 1Y6 • Sandringham-Wellington
- 3 bath
- 3 bed
- 1500 sqft
177 Sunny Meadow Boulevard, Brampton, Ontario • L6R 2Z2 • Sandringham-Wellington














