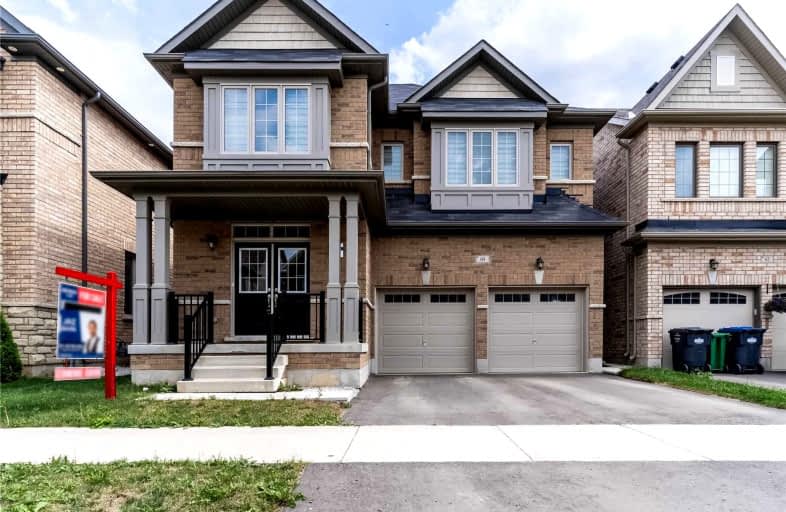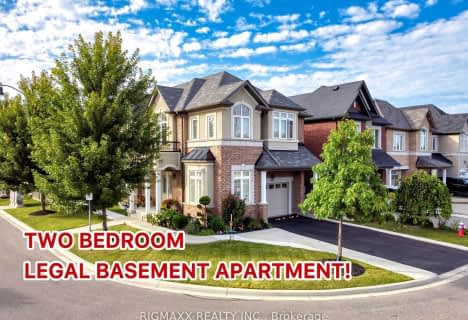Somewhat Walkable
- Some errands can be accomplished on foot.
Some Transit
- Most errands require a car.
Somewhat Bikeable
- Most errands require a car.

Dolson Public School
Elementary: PublicSt. Daniel Comboni Catholic Elementary School
Elementary: CatholicAlloa Public School
Elementary: PublicSt. Aidan Catholic Elementary School
Elementary: CatholicSt. Bonaventure Catholic Elementary School
Elementary: CatholicBrisdale Public School
Elementary: PublicJean Augustine Secondary School
Secondary: PublicParkholme School
Secondary: PublicSt. Roch Catholic Secondary School
Secondary: CatholicChrist the King Catholic Secondary School
Secondary: CatholicFletcher's Meadow Secondary School
Secondary: PublicSt Edmund Campion Secondary School
Secondary: Catholic-
Mill Pond Park
262 Mill St (at Trench St), Richmond Hill ON 1.03km -
Carville Mill Park
Vaughan ON 2.78km -
Richmond Green Sports Centre & Park
1300 Elgin Mills Rd E (at Leslie St.), Richmond Hill ON L4S 1M5 5.45km
-
TD Bank Financial Group
9200 Bathurst St (at Rutherford Rd), Thornhill ON L4J 8W1 2.35km -
Scotiabank
10355 Yonge St (btwn Elgin Mills Rd & Canyon Hill Ave), Richmond Hill ON L4C 3C1 2.9km -
Scotiabank
9930 Dufferin St, Vaughan ON L6A 4K5 2.96km
- 4 bath
- 4 bed
- 2000 sqft
129 Cadillac Crescent, Brampton, Ontario • L7A 3B3 • Fletcher's Meadow
- 7 bath
- 5 bed
- 2500 sqft
14 Loomis Road, Brampton, Ontario • L7A 4X4 • Northwest Brampton
- 4 bath
- 4 bed
- 2000 sqft
48 Agricola Road, Brampton, Ontario • L7A 0V6 • Northwest Brampton
- 4 bath
- 4 bed
- 2000 sqft
15 Manzanita Crescent, Brampton, Ontario • L7A 0C4 • Northwest Brampton
- 4 bath
- 4 bed
- 2000 sqft
18 Jemima Road, Brampton, Ontario • L7A 4T6 • Northwest Brampton
- 7 bath
- 5 bed
- 3000 sqft
477 Brisdale Drive, Brampton, Ontario • L7A 4J4 • Northwest Brampton














