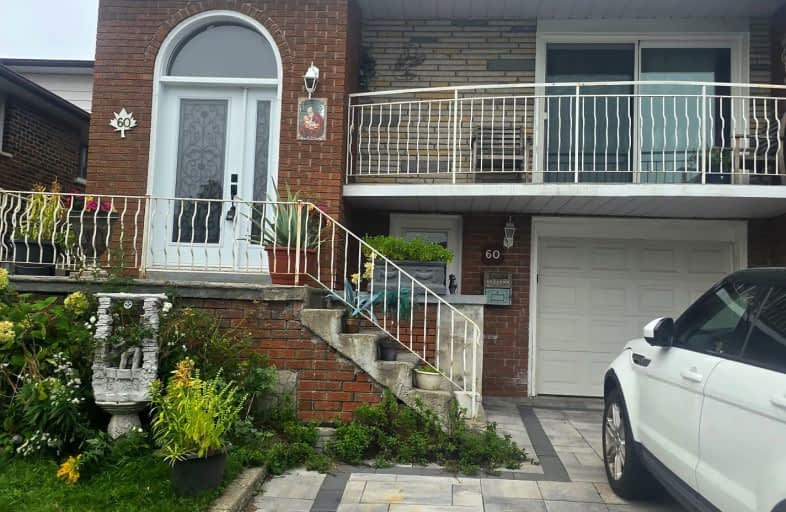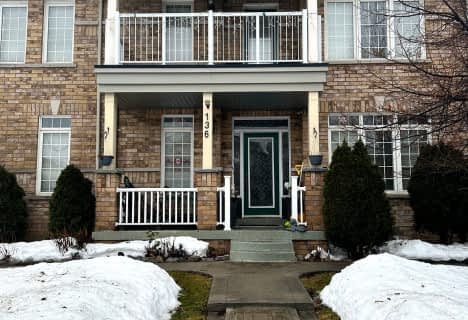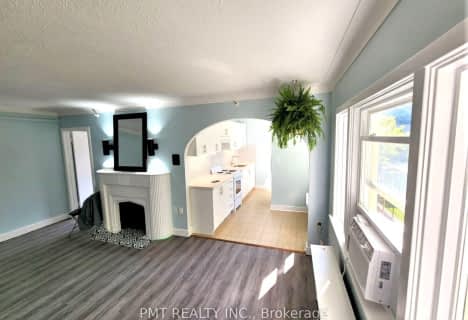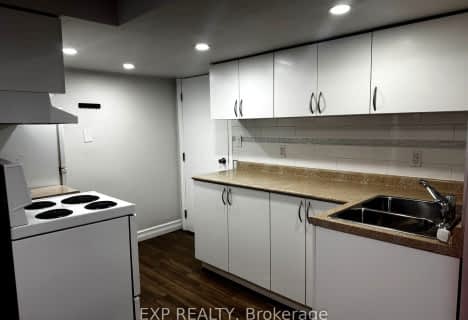Somewhat Walkable
- Some errands can be accomplished on foot.
65
/100
Good Transit
- Some errands can be accomplished by public transportation.
58
/100
Bikeable
- Some errands can be accomplished on bike.
67
/100

St Cecilia Elementary School
Elementary: Catholic
0.71 km
Westervelts Corners Public School
Elementary: Public
0.73 km
École élémentaire Carrefour des Jeunes
Elementary: Public
0.77 km
St Anne Separate School
Elementary: Catholic
0.81 km
Sir John A. Macdonald Senior Public School
Elementary: Public
0.60 km
Kingswood Drive Public School
Elementary: Public
0.63 km
Archbishop Romero Catholic Secondary School
Secondary: Catholic
1.82 km
Central Peel Secondary School
Secondary: Public
1.76 km
Cardinal Leger Secondary School
Secondary: Catholic
2.56 km
Heart Lake Secondary School
Secondary: Public
2.22 km
North Park Secondary School
Secondary: Public
2.99 km
Notre Dame Catholic Secondary School
Secondary: Catholic
2.18 km
-
Chinguacousy Park
Central Park Dr (at Queen St. E), Brampton ON L6S 6G7 4.84km -
Danville Park
6525 Danville Rd, Mississauga ON 9.61km -
Lake Aquitaine Park
2750 Aquitaine Ave, Mississauga ON L5N 3S6 12.65km
-
Scotiabank
66 Quarry Edge Dr (at Bovaird Dr.), Brampton ON L6V 4K2 1km -
CIBC
380 Bovaird Dr E, Brampton ON L6Z 2S6 1.67km -
Scotiabank
284 Queen St E (at Hansen Rd.), Brampton ON L6V 1C2 2.19km













