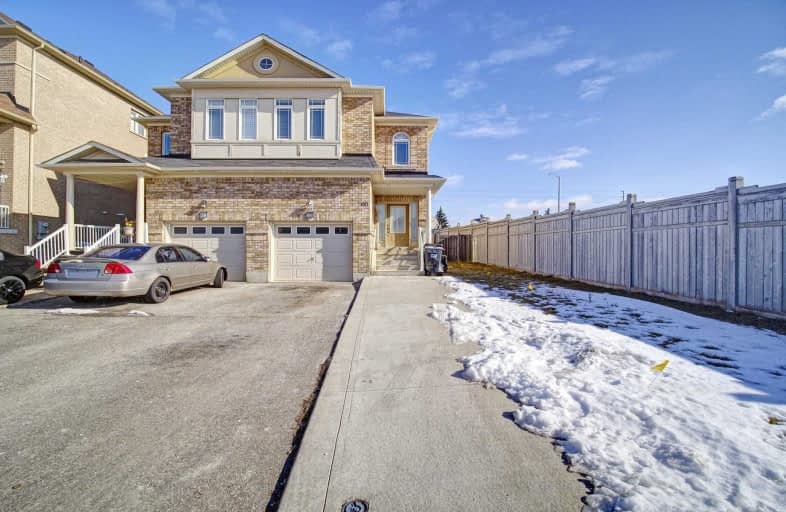Sold on Feb 24, 2020
Note: Property is not currently for sale or for rent.

-
Type: Semi-Detached
-
Style: 2-Storey
-
Size: 1500 sqft
-
Lot Size: 67.55 x 114 Feet
-
Age: 6-15 years
-
Taxes: $4,300 per year
-
Days on Site: 4 Days
-
Added: Feb 19, 2020 (4 days on market)
-
Updated:
-
Last Checked: 1 hour ago
-
MLS®#: W4697606
-
Listed By: Re/max apex properties, brokerage
Immaculate 3 Bedroom 4 Bath Semi In Sought After Brampton East. Home Features Many Upgrades Including Hardwood/Laminate Throughout, Upgraded Staircase With Post And Rails, Eat-In Kitchen Perfect For Weekend Entertaining, Finished Basement With Large Room And 3 Pc Bath Ideal For That Grown Up Teenager Or Unexpected Weekend Guest
Extras
Bright And Spacious Master Bedroom With Private Ensuite And Large W/I Closet 2 Other Large Sun Filled Bedroom. Backyard Is Huge With Party Sized Deck Perfect For Those Summer Time Get-Togethers Shows 10++ This Is What You Were Waiting For!
Property Details
Facts for 60 Saint Grace Court, Brampton
Status
Days on Market: 4
Last Status: Sold
Sold Date: Feb 24, 2020
Closed Date: May 01, 2020
Expiry Date: May 30, 2020
Sold Price: $760,000
Unavailable Date: Feb 24, 2020
Input Date: Feb 20, 2020
Prior LSC: Sold
Property
Status: Sale
Property Type: Semi-Detached
Style: 2-Storey
Size (sq ft): 1500
Age: 6-15
Area: Brampton
Community: Bram East
Availability Date: Flex
Inside
Bedrooms: 3
Bedrooms Plus: 1
Bathrooms: 4
Kitchens: 1
Rooms: 6
Den/Family Room: No
Air Conditioning: Central Air
Fireplace: Yes
Washrooms: 4
Utilities
Electricity: Yes
Gas: Yes
Cable: Yes
Telephone: Yes
Building
Basement: Finished
Heat Type: Forced Air
Heat Source: Gas
Exterior: Brick
Water Supply: Municipal
Special Designation: Unknown
Parking
Driveway: Private
Garage Spaces: 1
Garage Type: Built-In
Covered Parking Spaces: 2
Total Parking Spaces: 3
Fees
Tax Year: 2020
Tax Legal Description: Lot 82, Plan 43M1779, Des Pts 1, 2 & 3 Pl 43R32777
Taxes: $4,300
Land
Cross Street: The Gore Rd /Cottrel
Municipality District: Brampton
Fronting On: West
Pool: None
Sewer: Sewers
Lot Depth: 114 Feet
Lot Frontage: 67.55 Feet
Rooms
Room details for 60 Saint Grace Court, Brampton
| Type | Dimensions | Description |
|---|---|---|
| Family Main | 5.40 x 5.49 | Hardwood Floor, Gas Fireplace |
| Breakfast Main | 3.64 x 5.04 | Ceramic Floor |
| Kitchen Main | 3.50 x 4.00 | Ceramic Floor |
| Master 2nd | 3.40 x 4.60 | Laminate, 4 Pc Ensuite, W/W Closet |
| 2nd Br 2nd | 3.00 x 4.05 | Laminate, Closet |
| 3rd Br 2nd | 3.20 x 3.50 | Laminate, Closet |
| 4th Br Bsmt | 4.50 x 5.30 | Laminate, 3 Pc Ensuite |
| XXXXXXXX | XXX XX, XXXX |
XXXX XXX XXXX |
$XXX,XXX |
| XXX XX, XXXX |
XXXXXX XXX XXXX |
$XXX,XXX |
| XXXXXXXX XXXX | XXX XX, XXXX | $760,000 XXX XXXX |
| XXXXXXXX XXXXXX | XXX XX, XXXX | $699,900 XXX XXXX |

Castle Oaks P.S. Elementary School
Elementary: PublicThorndale Public School
Elementary: PublicCastlemore Public School
Elementary: PublicClaireville Public School
Elementary: PublicSir Isaac Brock P.S. (Elementary)
Elementary: PublicBeryl Ford
Elementary: PublicHoly Name of Mary Secondary School
Secondary: CatholicAscension of Our Lord Secondary School
Secondary: CatholicLincoln M. Alexander Secondary School
Secondary: PublicCardinal Ambrozic Catholic Secondary School
Secondary: CatholicCastlebrooke SS Secondary School
Secondary: PublicSt Thomas Aquinas Secondary School
Secondary: Catholic

