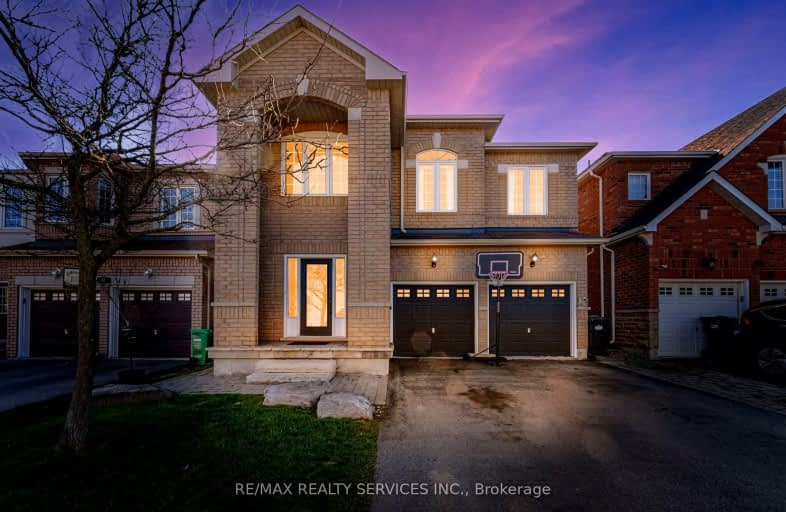Car-Dependent
- Most errands require a car.
Some Transit
- Most errands require a car.
Bikeable
- Some errands can be accomplished on bike.

St. Lucy Catholic Elementary School
Elementary: CatholicSt. Josephine Bakhita Catholic Elementary School
Elementary: CatholicBurnt Elm Public School
Elementary: PublicBrisdale Public School
Elementary: PublicCheyne Middle School
Elementary: PublicRowntree Public School
Elementary: PublicJean Augustine Secondary School
Secondary: PublicParkholme School
Secondary: PublicHeart Lake Secondary School
Secondary: PublicSt. Roch Catholic Secondary School
Secondary: CatholicFletcher's Meadow Secondary School
Secondary: PublicSt Edmund Campion Secondary School
Secondary: Catholic-
Lina Marino Park
105 Valleywood Blvd, Caledon ON 3.9km -
Chinguacousy Park
Central Park Dr (at Queen St. E), Brampton ON L6S 6G7 8.6km -
Danville Park
6525 Danville Rd, Mississauga ON 13.99km
-
RBC Royal Bank
10098 McLaughlin Rd, Brampton ON L7A 2X6 2.73km -
CIBC
380 Bovaird Dr E, Brampton ON L6Z 2S6 4km -
TD Bank Financial Group
130 Brickyard Way, Brampton ON L6V 4N1 4.13km
- 5 bath
- 4 bed
- 2500 sqft
53 CHALKFARM Crescent, Brampton, Ontario • L7A 3W1 • Northwest Sandalwood Parkway
- 4 bath
- 4 bed
- 2000 sqft
8 Waterdale Road, Brampton, Ontario • L7A 1S7 • Fletcher's Meadow
- 4 bath
- 4 bed
- 2000 sqft
12 Bramfield Street, Brampton, Ontario • L7A 2W3 • Fletcher's Meadow
- 5 bath
- 4 bed
- 2500 sqft
36 Roulette Crescent, Brampton, Ontario • L7A 4R6 • Northwest Brampton
- 5 bath
- 4 bed
- 3000 sqft
27 Foxmere Road, Brampton, Ontario • L7A 1S4 • Fletcher's Meadow














