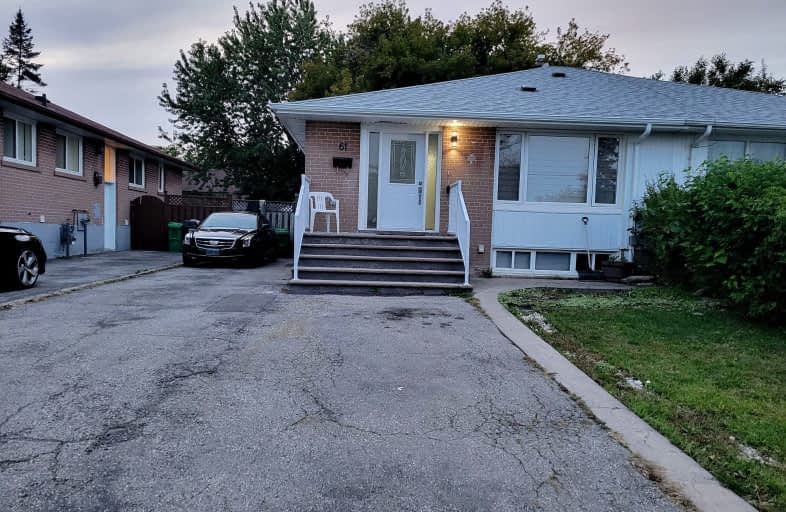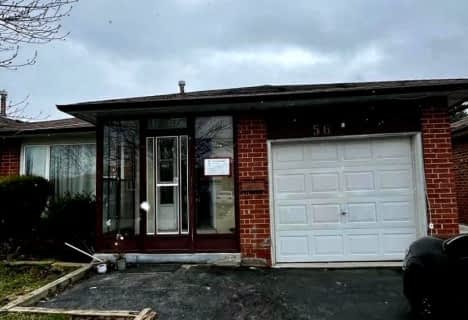Car-Dependent
- Most errands require a car.
47
/100
Good Transit
- Some errands can be accomplished by public transportation.
52
/100
Bikeable
- Some errands can be accomplished on bike.
50
/100

Birchbank Public School
Elementary: Public
0.91 km
Aloma Crescent Public School
Elementary: Public
0.37 km
Dorset Drive Public School
Elementary: Public
0.64 km
Cardinal Newman Catholic School
Elementary: Catholic
1.21 km
St John Fisher Separate School
Elementary: Catholic
0.78 km
Balmoral Drive Senior Public School
Elementary: Public
0.83 km
Judith Nyman Secondary School
Secondary: Public
3.35 km
Holy Name of Mary Secondary School
Secondary: Catholic
2.82 km
Chinguacousy Secondary School
Secondary: Public
3.64 km
Bramalea Secondary School
Secondary: Public
0.69 km
Turner Fenton Secondary School
Secondary: Public
4.21 km
St Thomas Aquinas Secondary School
Secondary: Catholic
3.18 km
-
Chinguacousy Park
Central Park Dr (at Queen St. E), Brampton ON L6S 6G7 2.37km -
Wincott Park
Wincott Dr, Toronto ON 12.3km -
Fairwind Park
181 Eglinton Ave W, Mississauga ON L5R 0E9 12.34km
-
CIBC
7205 Goreway Dr (at Westwood Mall), Mississauga ON L4T 2T9 5.31km -
TD Bank Financial Group
6575 Airport Rd (Airport & Orlando), Mississauga ON L4V 1E5 6km -
Scotiabank
10645 Bramalea Rd (Sandalwood), Brampton ON L6R 3P4 6.87km














