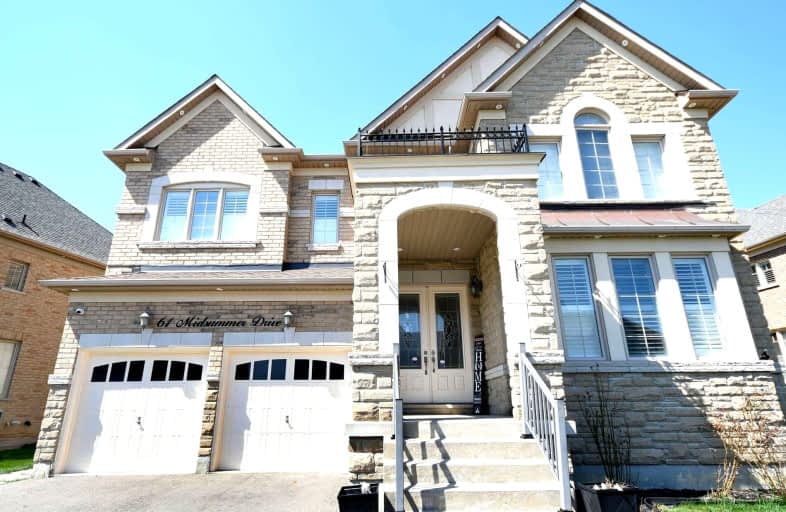Car-Dependent
- Almost all errands require a car.
Some Transit
- Most errands require a car.
Bikeable
- Some errands can be accomplished on bike.

Father Francis McSpiritt Catholic Elementary School
Elementary: CatholicSt. André Bessette Catholic Elementary School
Elementary: CatholicCastlemore Public School
Elementary: PublicCalderstone Middle Middle School
Elementary: PublicClaireville Public School
Elementary: PublicWalnut Grove P.S. (Elementary)
Elementary: PublicHoly Name of Mary Secondary School
Secondary: CatholicChinguacousy Secondary School
Secondary: PublicSandalwood Heights Secondary School
Secondary: PublicCardinal Ambrozic Catholic Secondary School
Secondary: CatholicCastlebrooke SS Secondary School
Secondary: PublicSt Thomas Aquinas Secondary School
Secondary: Catholic-
Island Grove Roti & Bar
4525 Ebenezer Road, Brampton, ON L6P 2K8 1.82km -
Island Style Restaurant and Bar
8907 The Gore Road, Brampton, ON L6P 2L1 1.97km -
Turtle Jack's
20 Cottrelle Boulevard, Brampton, ON L6S 0E1 3.2km
-
Rock N Roll Ice Cream
8907 The Gore Road, Unit 18, Brampton, ON L6P 2L1 1.97km -
The Brew Centre
2600 Williams Parkway, Brampton, ON L6S 5X7 2.14km -
Starbucks
3995 Cottrelle Boulevard, Unit 1, Brampton, ON L6P 2P9 2.24km
-
Gore Pharmacy
4515 Ebenezer Road, Brampton, ON L6P 2K7 1.82km -
Shoppers Drug Mart
3928 Cottrelle Boulevard, Brampton, ON L6P 2W7 1.93km -
Brameast Pharmacy
44 - 2130 North Park Drive, Brampton, ON L6S 0C9 4.5km
-
Punjabi Sizzler
8 - 1975 Cottrelle Boulevard, Brampton, ON L6P 2Z8 0.58km -
Messi Shawarma
1975 Cottrelle Boulevard, Unit 2, Brampton, ON L6P 2Z8 0.56km -
DQ / Orange Julius Store
1965 Cottrelle Blvd, Brampton, ON L6P 2Z8 0.59km
-
Market Lane Shopping Centre
140 Woodbridge Avenue, Woodbridge, ON L4L 4K9 7.4km -
Bramalea City Centre
25 Peel Centre Drive, Brampton, ON L6T 3R5 7.4km -
Westwood Square
7205 Goreway Drive, Mississauga, ON L4T 2T9 7.44km
-
Subzi Mandi
8887 The Gore Road, Unit 30, Brampton, ON L6P 0B7 2.07km -
Qais' No Frills
9920 Airport Road, Brampton, ON L6S 0C5 3.25km -
Fortinos
55 Mountain Ash Road, Brampton, ON L6R 1W4 4.02km
-
LCBO
8260 Highway 27, York Regional Municipality, ON L4H 0R9 5.29km -
Lcbo
80 Peel Centre Drive, Brampton, ON L6T 4G8 7.79km -
The Beer Store
1530 Albion Road, Etobicoke, ON M9V 1B4 8.66km
-
Petro Canada
4995 Ebenezer Rd, Brampton, ON L6P 2P7 2.33km -
In & Out Car Wash
9499 Airport Rd, Brampton, ON L6T 5T2 3.16km -
Costco Wholesale
55 New Huntington Road, Vaughan, ON L4H 0S8 3.76km
-
SilverCity Brampton Cinemas
50 Great Lakes Drive, Brampton, ON L6R 2K7 8.26km -
Albion Cinema I & II
1530 Albion Road, Etobicoke, ON M9V 1B4 8.93km -
Imagine Cinemas
500 Rexdale Boulevard, Toronto, ON M9W 6K5 9.19km
-
Brampton Library, Springdale Branch
10705 Bramalea Rd, Brampton, ON L6R 0C1 6.6km -
Brampton Library
150 Central Park Dr, Brampton, ON L6T 1B4 7.04km -
Humberwood library
850 Humberwood Boulevard, Toronto, ON M9W 7A6 7.43km
-
Brampton Civic Hospital
2100 Bovaird Drive, Brampton, ON L6R 3J7 5.96km -
William Osler Hospital
Bovaird Drive E, Brampton, ON 5.86km -
William Osler Health Centre
Etobicoke General Hospital, 101 Humber College Boulevard, Toronto, ON M9V 1R8 8.67km
-
Chinguacousy Park
Central Park Dr (at Queen St. E), Brampton ON L6S 6G7 6.51km -
Matthew Park
1 Villa Royale Ave (Davos Road and Fossil Hill Road), Woodbridge ON L4H 2Z7 11.98km -
G Ross Lord Park
4801 Dufferin St (at Supertest Rd), Toronto ON M3H 5T3 17.84km
-
RBC Royal Bank
8940 Hwy 50, Brampton ON L6P 3A3 2.46km -
RBC Royal Bank
10555 Bramalea Rd (Sandalwood Rd), Brampton ON L6R 3P4 6.38km -
Scotia Bank
7205 Goreway Dr (Morning Star), Mississauga ON L4T 2T9 7.21km














