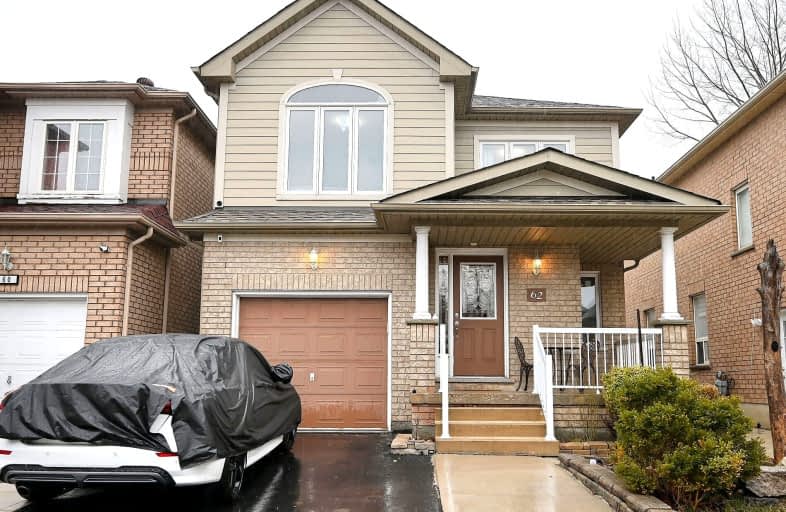Somewhat Walkable
- Most errands can be accomplished on foot.
Some Transit
- Most errands require a car.
Very Bikeable
- Most errands can be accomplished on bike.

St Angela Merici Catholic Elementary School
Elementary: CatholicGuardian Angels Catholic Elementary School
Elementary: CatholicNelson Mandela P.S. (Elementary)
Elementary: PublicMcCrimmon Middle School
Elementary: PublicCheyne Middle School
Elementary: PublicRowntree Public School
Elementary: PublicJean Augustine Secondary School
Secondary: PublicParkholme School
Secondary: PublicHeart Lake Secondary School
Secondary: PublicSt. Roch Catholic Secondary School
Secondary: CatholicFletcher's Meadow Secondary School
Secondary: PublicSt Edmund Campion Secondary School
Secondary: Catholic-
Island Vibez Restaurant
8-791 Bovaird Drive W, Brampton, ON L6X 0T9 1.54km -
St. Louis Bar and Grill
10061 McLaughlin Road, Unit 1, Brampton, ON L7A 2X5 1.74km -
Ellen's Bar and Grill
190 Bovaird Drive W, Brampton, ON L7A 1A2 2.26km
-
Bean + Pearl
10625 Creditview Road, Unit C1, Brampton, ON L7A 0T4 1.31km -
McDonald's
30 Brisdale Road, Building C, Brampton, ON L7A 3G1 1.65km -
Starbucks
17 Worthington Avenue, Brampton, ON L7A 2Y7 1.66km
-
Fit 4 Less
35 Worthington Avenue, Brampton, ON L7A 2Y7 1.44km -
Goodlife Fitness
10088 McLaughlin Road, Brampton, ON L7A 2X6 1.64km -
LA Fitness
225 Fletchers Creek Blvd, Brampton, ON L6X 0Y7 1.73km
-
Shoppers Drug Mart
10661 Chinguacousy Road, Building C, Flectchers Meadow, Brampton, ON L7A 3E9 0.3km -
Medi plus
20 Red Maple Drive, Unit 14, Brampton, ON L6X 4N7 2.36km -
Main Street Pharmacy
101-60 Gillingham Drive, Brampton, ON L6X 0Z9 2.89km
-
Pepper On The Side
10671 Chinguacousy Road, Brampton, ON L7A 0N5 0.35km -
Mary Brown's
10671 Chinguacousy Rd, Unit B16, Brampton, ON L7A 0N5 0.41km -
Fresh Burrito
B11-10671 Chinguacousy Road, Brampton, ON L7A 3E9 0.69km
-
Centennial Mall
227 Vodden Street E, Brampton, ON L6V 1N2 5.2km -
Trinity Common Mall
210 Great Lakes Drive, Brampton, ON L6R 2K7 5.95km -
Kennedy Square Mall
50 Kennedy Rd S, Brampton, ON L6W 3E7 6.43km
-
FreshCo
10651 Chinguacousy Road, Brampton, ON L6Y 0N5 0.35km -
Fortino's
71 Grovewood Drive, Brampton, ON L7A 3G1 1.42km -
Ample Food Market
235 Fletchers Creek Boulevard, Brampton, ON L6X 5C4 1.36km
-
LCBO
31 Worthington Avenue, Brampton, ON L7A 2Y7 1.57km -
The Beer Store
11 Worthington Avenue, Brampton, ON L7A 2Y7 1.68km -
LCBO
170 Sandalwood Pky E, Brampton, ON L6Z 1Y5 4.01km
-
Petro Canada
9981 Chinguacousy Road, Brampton, ON L6X 0E8 1.54km -
Shell
9950 Chinguacousy Road, Brampton, ON L6X 0H6 1.54km -
Canadian Tire Gas+
10031 McLaughlin Road, Brampton, ON L7A 2X5 1.92km
-
Rose Theatre Brampton
1 Theatre Lane, Brampton, ON L6V 0A3 4.95km -
Garden Square
12 Main Street N, Brampton, ON L6V 1N6 5km -
SilverCity Brampton Cinemas
50 Great Lakes Drive, Brampton, ON L6R 2K7 5.9km
-
Brampton Library - Four Corners Branch
65 Queen Street E, Brampton, ON L6W 3L6 5.16km -
Brampton Library, Springdale Branch
10705 Bramalea Rd, Brampton, ON L6R 0C1 8.34km -
Southfields Community Centre
225 Dougall Avenue, Caledon, ON L7C 2H1 6.82km
-
William Osler Hospital
Bovaird Drive E, Brampton, ON 8.28km -
Brampton Civic Hospital
2100 Bovaird Drive, Brampton, ON L6R 3J7 8.18km -
LifeLabs
100 Pertosa Dr, Ste 206, Brampton, ON L6X 0H9 2.15km
-
Lina Marino Park
105 Valleywood Blvd, Caledon ON 5.57km -
Chinguacousy Park
Central Park Dr (at Queen St. E), Brampton ON L6S 6G7 8.44km -
Lake Aquitaine Park
2750 Aquitaine Ave, Mississauga ON L5N 3S6 13.25km
-
Scotiabank
10631 Chinguacousy Rd (at Sandalwood Pkwy), Brampton ON L7A 0N5 0.22km -
TD Bank Financial Group
10998 Chinguacousy Rd, Brampton ON L7A 0P1 1.56km -
TD Bank Financial Group
10908 Hurontario St, Brampton ON L7A 3R9 3.28km
- 2 bath
- 3 bed
- 1100 sqft
148 Sunforest Drive, Brampton, Ontario • L6Z 2B6 • Heart Lake West
- 4 bath
- 4 bed
- 2000 sqft
8 Waterdale Road, Brampton, Ontario • L7A 1S7 • Fletcher's Meadow
- 4 bath
- 4 bed
- 1500 sqft
180 Tiller Trail, Brampton, Ontario • L6X 4S8 • Fletcher's Creek Village
- — bath
- — bed
33 Windflower Road, Brampton, Ontario • L7A 0M1 • Northwest Sandalwood Parkway
- — bath
- — bed
41 Fordwich Boulevard, Brampton, Ontario • L7A 1T2 • Northwest Sandalwood Parkway













