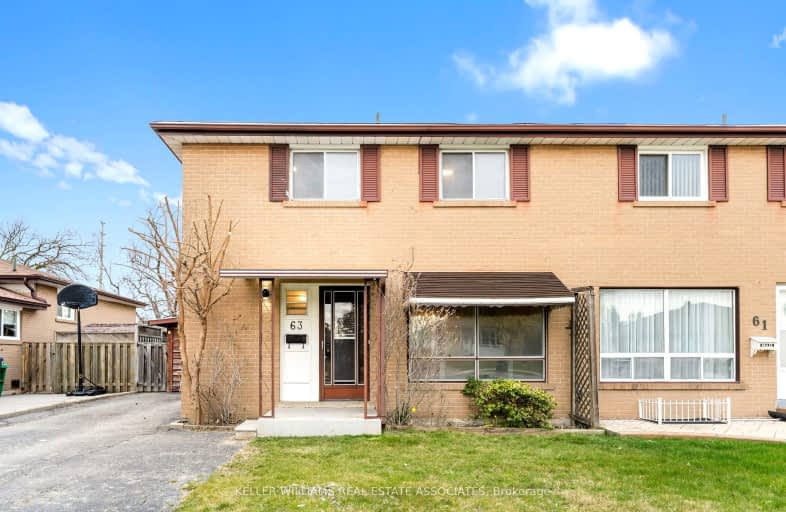Somewhat Walkable
- Some errands can be accomplished on foot.
51
/100
Good Transit
- Some errands can be accomplished by public transportation.
51
/100
Bikeable
- Some errands can be accomplished on bike.
51
/100

Birchbank Public School
Elementary: Public
1.05 km
Aloma Crescent Public School
Elementary: Public
0.51 km
Dorset Drive Public School
Elementary: Public
0.50 km
Cardinal Newman Catholic School
Elementary: Catholic
1.07 km
St John Fisher Separate School
Elementary: Catholic
0.85 km
Balmoral Drive Senior Public School
Elementary: Public
0.92 km
Judith Nyman Secondary School
Secondary: Public
3.29 km
Holy Name of Mary Secondary School
Secondary: Catholic
2.73 km
Chinguacousy Secondary School
Secondary: Public
3.57 km
Bramalea Secondary School
Secondary: Public
0.64 km
Turner Fenton Secondary School
Secondary: Public
4.35 km
St Thomas Aquinas Secondary School
Secondary: Catholic
3.06 km
-
Chinguacousy Park
Central Park Dr (at Queen St. E), Brampton ON L6S 6G7 2.33km -
Staghorn Woods Park
855 Ceremonial Dr, Mississauga ON 12.35km -
Fairwind Park
181 Eglinton Ave W, Mississauga ON L5R 0E9 12.45km
-
RBC Royal Bank
7 Sunny Meadow Blvd, Brampton ON L6R 1W7 5.23km -
CIBC
7205 Goreway Dr (at Westwood Mall), Mississauga ON L4T 2T9 5.24km -
CIBC
380 Bovaird Dr E, Brampton ON L6Z 2S6 6.29km


