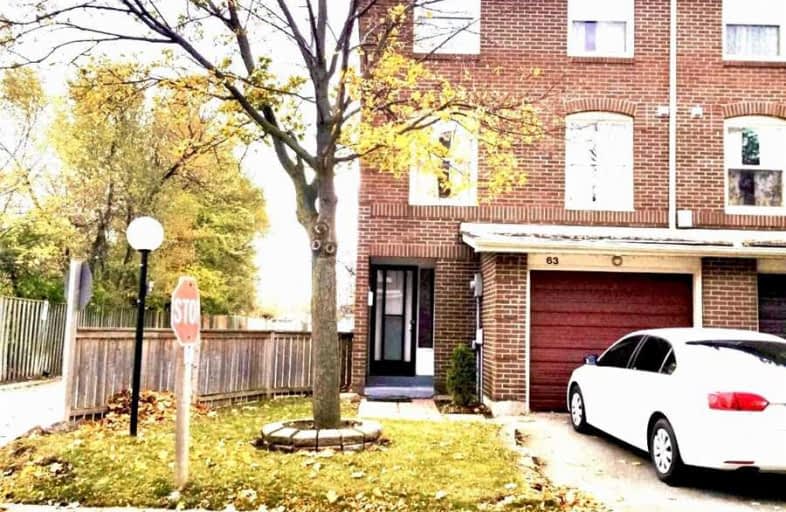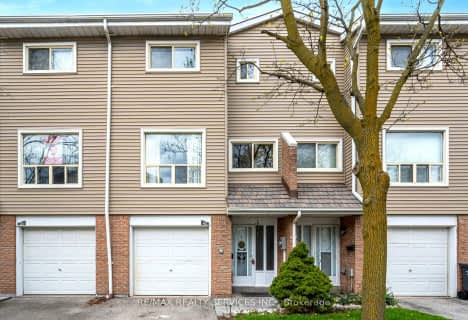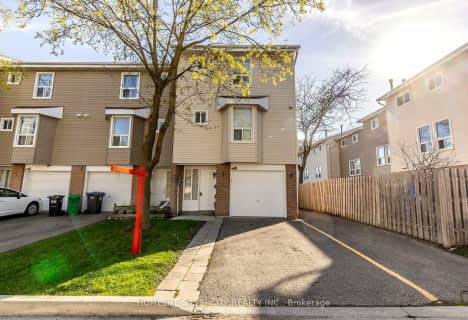
Fallingdale Public School
Elementary: Public
0.35 km
Georges Vanier Catholic School
Elementary: Catholic
0.85 km
Folkstone Public School
Elementary: Public
1.14 km
Cardinal Newman Catholic School
Elementary: Catholic
0.79 km
St John Fisher Separate School
Elementary: Catholic
1.09 km
Earnscliffe Senior Public School
Elementary: Public
0.47 km
Judith Nyman Secondary School
Secondary: Public
2.27 km
Holy Name of Mary Secondary School
Secondary: Catholic
1.68 km
Chinguacousy Secondary School
Secondary: Public
2.51 km
Bramalea Secondary School
Secondary: Public
0.49 km
North Park Secondary School
Secondary: Public
3.18 km
St Thomas Aquinas Secondary School
Secondary: Catholic
2.10 km
$
$499,900
- 4 bath
- 3 bed
- 1200 sqft
# 73-1020 Central Park Drive, Brampton, Ontario • L6S 3J5 • Brampton North







