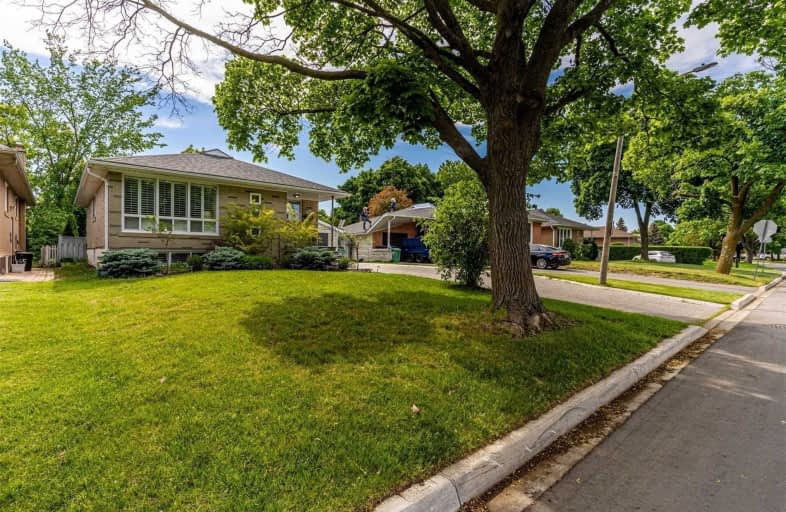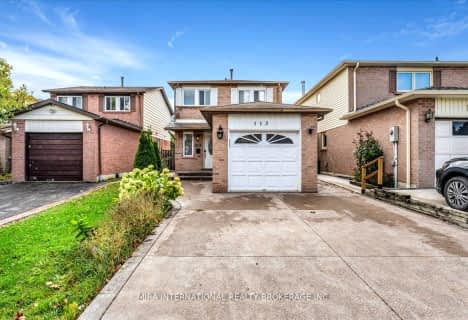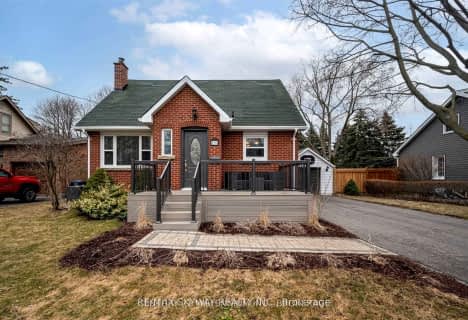
St Joseph School
Elementary: CatholicBeatty-Fleming Sr Public School
Elementary: PublicOur Lady of Peace School
Elementary: CatholicNorthwood Public School
Elementary: PublicQueen Street Public School
Elementary: PublicSir William Gage Middle School
Elementary: PublicArchbishop Romero Catholic Secondary School
Secondary: CatholicSt Augustine Secondary School
Secondary: CatholicCardinal Leger Secondary School
Secondary: CatholicBrampton Centennial Secondary School
Secondary: PublicSt. Roch Catholic Secondary School
Secondary: CatholicDavid Suzuki Secondary School
Secondary: Public-
Folak African Foods
9446 McLaughlin Road North, Brampton 1.06km -
M&M Food Market
5 McMurchy Avenue North, Brampton 1.12km -
La Favorita Latin Food Market
18 Queen Street West, Brampton 1.71km
-
Wine Rack
8975 Chinguacousy Road, Brampton 0.99km -
Corks Winery Brampton
85 Rosedale Avenue West Unit #6, Brampton 1.25km -
LCBO
27 George Street North, Brampton 1.61km
-
Kari Dosai House
55 Kingsmere Crescent, Brampton 0.28km -
Pampanga Cuisine
7-400 Queen Street West, Brampton 0.39km -
786 Pizza & Wings
400 Queen Street West, Brampton 0.41km
-
Tim Hortons
400 Queen Street West, Brampton 0.43km -
Shake Therapy
6 George Street South Unit 2, Brampton 1.68km -
Cafe on the Heritage Bridge
City Hall, 33 Queen Street West 2nd floor, Brampton 1.69km
-
National Bank
4 McLaughlin Road South Unit 14, Brampton 0.62km -
TD Canada Trust Branch and ATM
8995 Chinguacousy Road, Brampton 1.06km -
RBC Royal Bank
8978 Chinguacousy Road, Brampton 1.12km
-
HUSKY
345A Queen Street West, Brampton 0.55km -
Esso
9800 Chinguacousy Road, Brampton 2.25km -
Circle K
9800 Chinguacousy Road, Brampton 2.26km
-
Badminton Brampton
8850 McLaughlin Road South, Brampton 0.76km -
Institute of Classical Yoga and Therapy
217 Lockwood Road, Brampton 0.82km -
The Weighting Room
10 Henderson Avenue, Brampton 1.1km
-
Northwood Park
Brampton 0.13km -
Beatty Fleming Park
Campbell Drive, Brampton 0.45km -
Major William Sharpe Park
Brampton 0.61km
-
Brampton Library - Four Corners Branch
65 Queen Street East, Brampton 2.01km -
Sheridan College - Library Learning Commons
Sheridan College J-Wing, Brampton 3.45km -
Sheridan College - Davis Library
J-Wing, Sheridan College Drive, Brampton 3.47km
-
Cornerstone Medical Clinic-Walk In & Telephone Consultations
8990 Chinguacousy Road, Brampton 1.28km -
New Dawn Medical
303, Brampton 1.44km -
Brampton Foot Clinic
253 Main Street North, Brampton 1.84km
-
Rexall
398 Queen Street West, Brampton 0.38km -
Peel Pharmacy
345 Queen Street West, Brampton 0.59km -
McQueen Pharmacy
8975 McLaughlin Road South Unit 2, Brampton 0.66km
-
WestBram Plaza
354-398 Queen Street West, Brampton 0.38km -
Beech Village Plaza
320 Main Street North, Brampton 2.04km -
Kingspoint Plaza
370 Main Street North, Brampton 2.25km
-
Keenan's Irish Pub
9-550 Queen Street West, Brampton 0.55km -
Flowertown Pub
12 Flowertown Avenue, Brampton 0.75km -
Magnums Bar and Eatery
21 McMurchy Avenue North, Brampton 1.03km
- 4 bath
- 4 bed
- 2500 sqft
43 Crystal Glen Crescent, Brampton, Ontario • L6X 0K1 • Credit Valley














