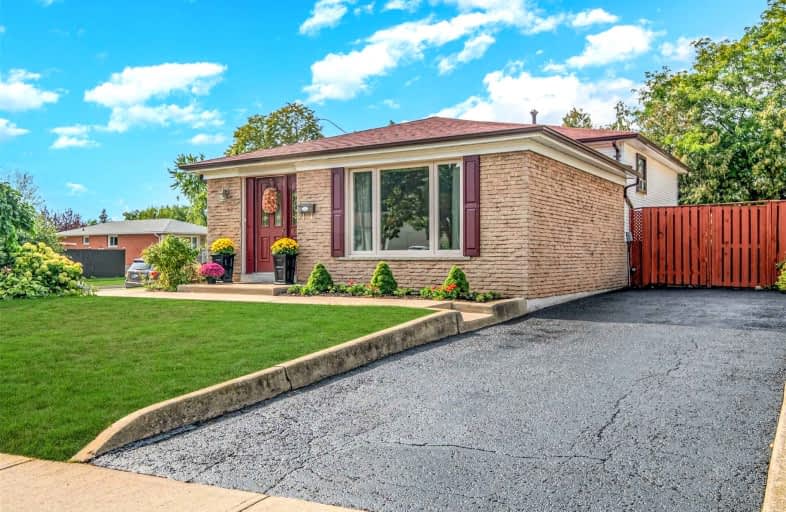
Madoc Drive Public School
Elementary: Public
0.11 km
Harold F Loughin Public School
Elementary: Public
0.51 km
Father C W Sullivan Catholic School
Elementary: Catholic
0.25 km
Gordon Graydon Senior Public School
Elementary: Public
0.66 km
ÉÉC Sainte-Jeanne-d'Arc
Elementary: Catholic
1.19 km
Agnes Taylor Public School
Elementary: Public
1.00 km
Peel Alternative North
Secondary: Public
3.08 km
Archbishop Romero Catholic Secondary School
Secondary: Catholic
2.17 km
Peel Alternative North ISR
Secondary: Public
3.08 km
Central Peel Secondary School
Secondary: Public
0.66 km
Cardinal Leger Secondary School
Secondary: Catholic
2.23 km
North Park Secondary School
Secondary: Public
1.79 km













