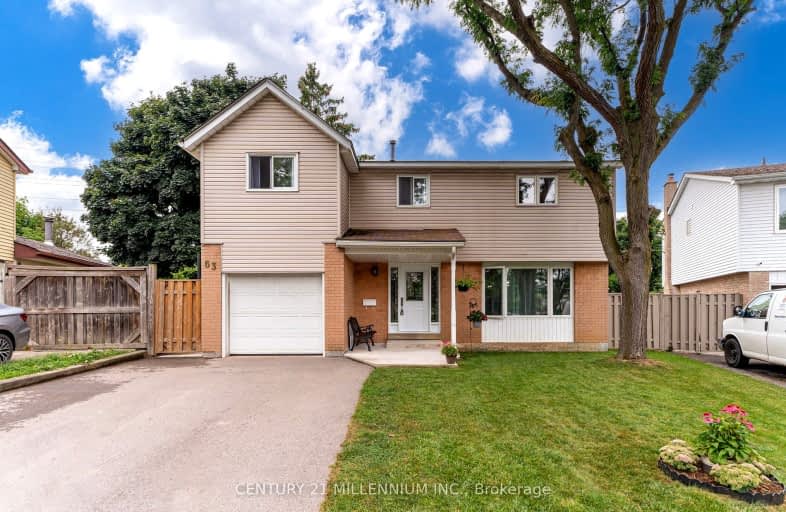
3D Walkthrough
Car-Dependent
- Most errands require a car.
37
/100
Good Transit
- Some errands can be accomplished by public transportation.
53
/100
Bikeable
- Some errands can be accomplished on bike.
61
/100

St John Bosco School
Elementary: Catholic
0.96 km
Massey Street Public School
Elementary: Public
0.65 km
St Anthony School
Elementary: Catholic
0.86 km
Good Shepherd Catholic Elementary School
Elementary: Catholic
1.40 km
Fernforest Public School
Elementary: Public
1.13 km
Larkspur Public School
Elementary: Public
1.26 km
Judith Nyman Secondary School
Secondary: Public
1.64 km
Chinguacousy Secondary School
Secondary: Public
1.46 km
Harold M. Brathwaite Secondary School
Secondary: Public
2.15 km
Sandalwood Heights Secondary School
Secondary: Public
2.45 km
North Park Secondary School
Secondary: Public
2.61 km
Louise Arbour Secondary School
Secondary: Public
2.57 km
-
Boyd Conservation Area
8739 Islington Ave, Vaughan ON L4L 0J5 13.8km -
Cruickshank Park
Lawrence Ave W (Little Avenue), Toronto ON 18.29km -
Mississauga Valley Park
1275 Mississauga Valley Blvd, Mississauga ON L5A 3R8 19.15km
-
Scotiabank
10645 Bramalea Rd (Sandalwood), Brampton ON L6R 3P4 1.89km -
TD Canada Trust ATM
10655 Bramalea Rd, Brampton ON L6R 3P4 1.94km -
Scotiabank
160 Yellow Avens Blvd (at Airport Rd.), Brampton ON L6R 0M5 3.85km

