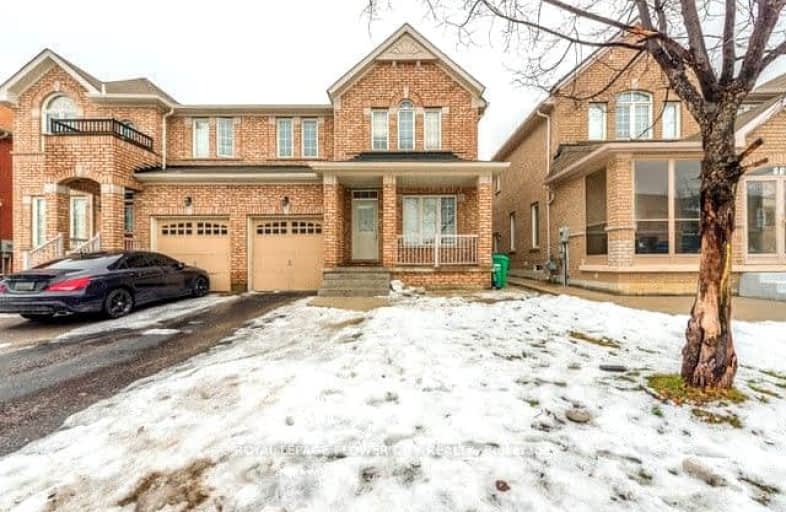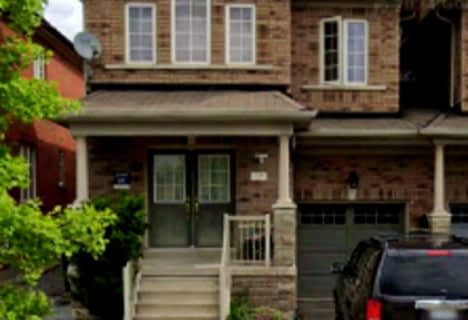Car-Dependent
- Most errands require a car.
31
/100
Some Transit
- Most errands require a car.
42
/100
Bikeable
- Some errands can be accomplished on bike.
63
/100

Castle Oaks P.S. Elementary School
Elementary: Public
0.27 km
Thorndale Public School
Elementary: Public
1.19 km
Castlemore Public School
Elementary: Public
1.45 km
Claireville Public School
Elementary: Public
2.36 km
Sir Isaac Brock P.S. (Elementary)
Elementary: Public
0.58 km
Beryl Ford
Elementary: Public
0.15 km
Ascension of Our Lord Secondary School
Secondary: Catholic
7.78 km
Holy Cross Catholic Academy High School
Secondary: Catholic
5.65 km
Lincoln M. Alexander Secondary School
Secondary: Public
7.90 km
Cardinal Ambrozic Catholic Secondary School
Secondary: Catholic
1.15 km
Castlebrooke SS Secondary School
Secondary: Public
1.05 km
St Thomas Aquinas Secondary School
Secondary: Catholic
6.77 km
-
Humber Valley Parkette
282 Napa Valley Ave, Vaughan ON 4.57km -
Chinguacousy Park
Central Park Dr (at Queen St. E), Brampton ON L6S 6G7 8.61km -
Chatfield District Park
100 Lawford Rd, Woodbridge ON L4H 0Z5 10.22km
-
CIBC
8535 Hwy 27 (Langstaff Rd & Hwy 27), Woodbridge ON L4L 1A7 3.59km -
TD Canada Trust Branch and ATM
4499 Hwy 7, Woodbridge ON L4L 9A9 7.95km -
RBC Royal Bank
12612 Hwy 50 (McEwan Drive West), Bolton ON L7E 1T6 8.36km














